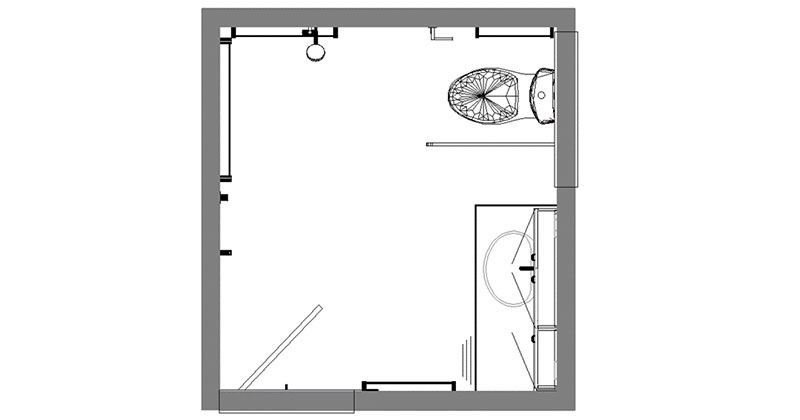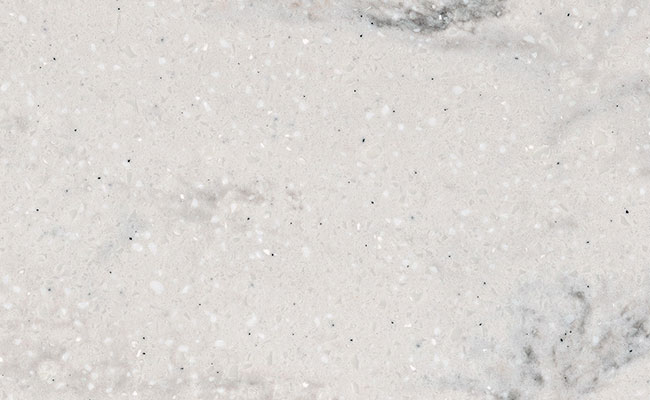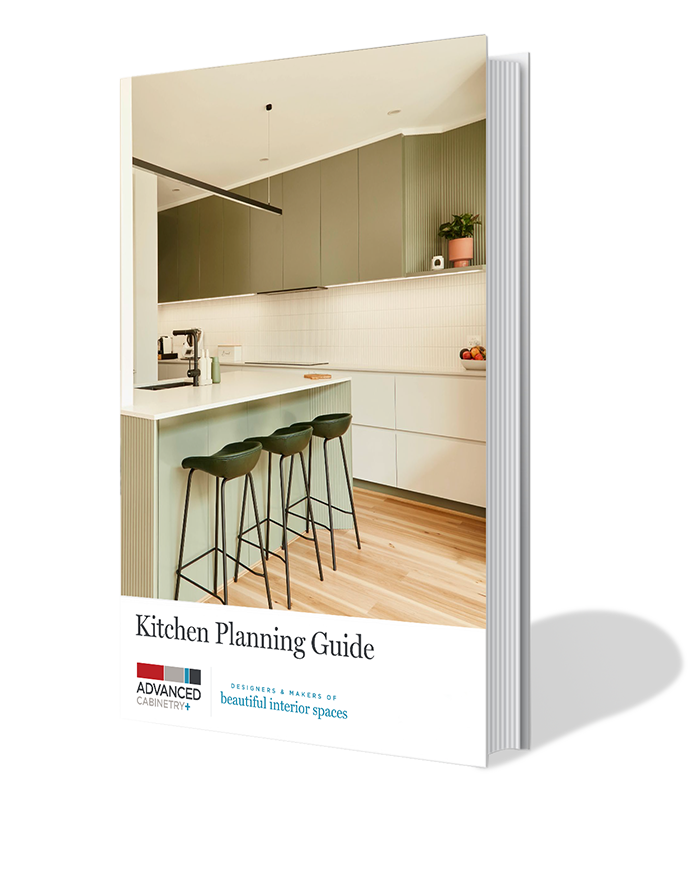Accessible Bathroom - Alfredton
This ensuite was designed to suit our clients mobility needs & future proof the space for wheelchair access. Combining accessibility with stylish modern design & finishes. The vanity showcases a completely integrated basin, which blends seamlessly into the benchtop. An open shower maximises the spaciousness of the room.
Bathroom Floor Plan

Materials
Benchtop
Caesarstone – Frozen Terra – Matt Finish

Doors & Drawers
AC Classic –Painted – Clay Pipe ½ – Satin Finish

This Bathroom Features:
Colours
• Doors & Drawers: AC Classic –Painted – Clay Pipe ½ – Satin Finish
• Benchtop: Corian – Rain Cloud – Satin Finish
• Shaving Cabinet: Open Shelf Polytec Melamine Notaio Walnut Woodmatt Finish, Mirrored Doors
Hardware
• Drawers : Blum Legrabox softclose
• Hinges : Blum softclose
Appliances
• Basin – Corian Integrated
• Tap – Raymor Sigma
• Shower Mixer – Raymor Sigma
Accessories
• Shower Grab Rails, Fold Down Toilet Grab Rail, Toilet Roll Holder, Bidet Toilet Seat, Custom Toilet Raiser, Heated Towel Rail, L Shaped Shower Curtain Track, Tiled Shower Niche, Frosted Glazing to Window.






