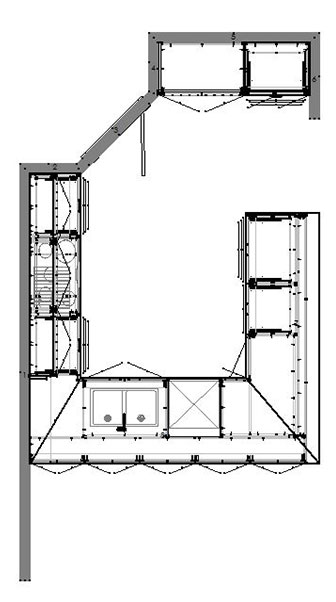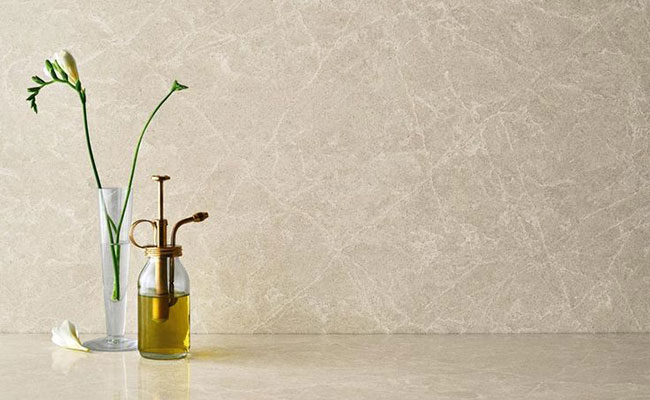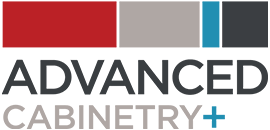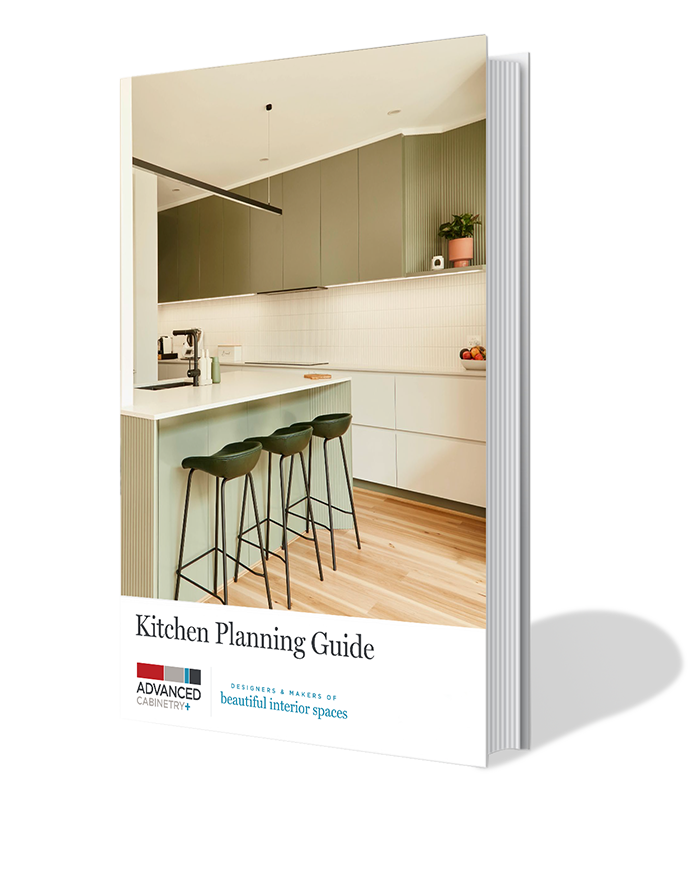Torquay Coastal Kitchen
Combining two tones of white and soft blue/grey gives a Coastal feel that suits the location of the home. The contrasting colour and door profile adds a refreshing point of difference, and the addition of eclectic patterned subway tiles enhances both colours.
Kitchen Floor Plan

Materials
Benchtop
Caesarstone Cosmopolitan White

Drawers
Dulux PreSchool

This Kitchen Features:
- Cabinetry: Melamine – Polytec – Classic White – Matt Finish; Painted V Groove – Dulux – PreSchool – Satin Finish
- Benchtop: Caesarstone – Cosmopolitan White – 20mm thickness – Gloss Finish
- Splashback: Tiles by Client
- Hardware: Drawers; Blum Metabox softclose. Hinges; Blum softclose. Handles; Dorset – Livorno – Matt Black Finish
- Appliances: Oven; Westinghouse 900mm underbench. Cooktop; Westinghouse 900mm Induction. Rangehood; Sirius 900mm undermount. Dishwasher; LG Freestanding. Sink; Abi Double Bowl top mount.
- Accessories: Floating Shelving; Polytec Melamine – Maison Oak – Matt Finish. Bin Drawer. Cutlery Tray; Blum Ambia line. Benchtop Appliance Cabinet. LED strip lighting.
- Kitchen Style: Coastal
- Kitchen Layout: U-Shape





