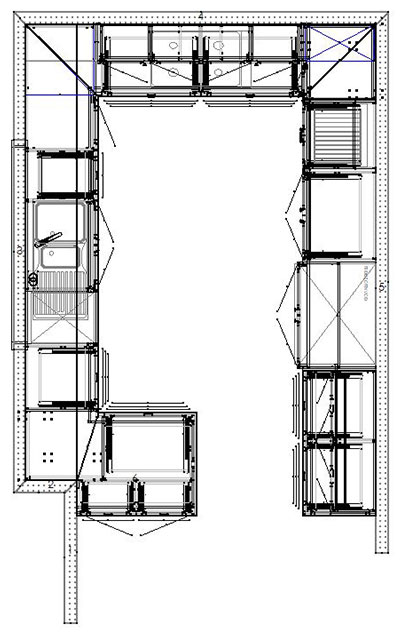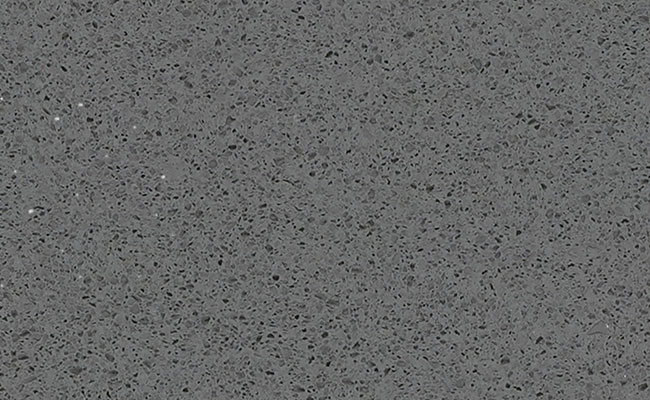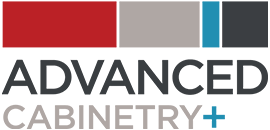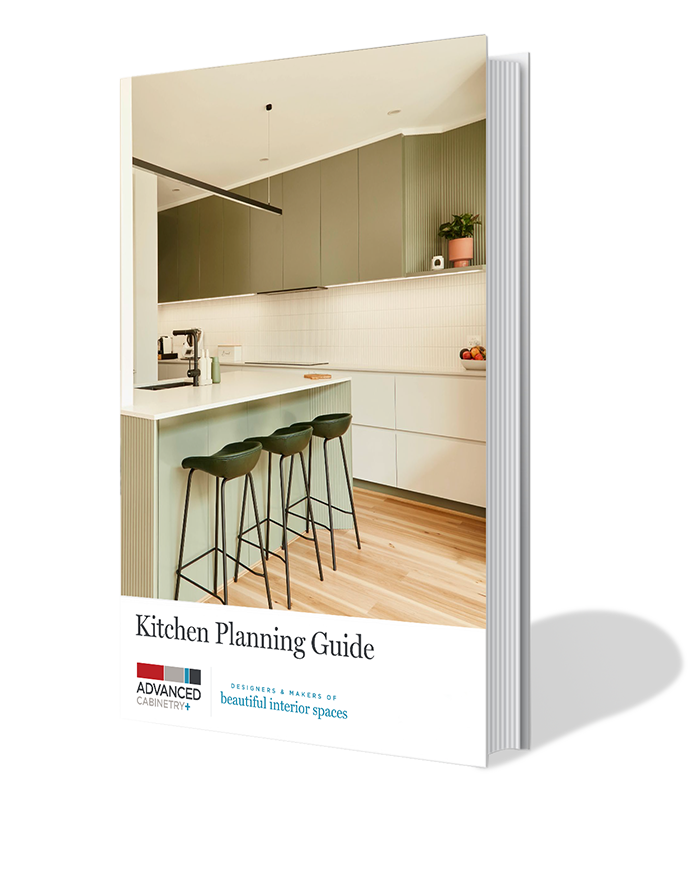Lethbridge Modern Hamptons Kitchen
Maximum storage was key to this Kitchen Design. Featuring drawer banks throughout this space now allows easy access and ample room to store everything.
Kitchen Floor Plan

Materials
Benchtop
Essastone – Nickel

Drawers
Dulux Vivid White

This Kitchen Features:
- Cabinetry: Dulux – Painted – Vivid White – Satin Finish
- Benchtop: Essastone – Nickel – 40mm Thickness – Gloss Finish
- Open Shelving: Polytec – Melamine – Tasmanian Oak – Woodmatt Finish
- Splashback: Handmade Subway tiles by Client
- Hardware: Drawers – Blum Legrabox softclose; Hinges – Blum softclose; Handles – Cup Pull, Brushed Nickel
- Appliances: Smeg Oven; Kleenmaid 900mm Undermount Rangehood; Miele 450mm Dishwasher; Oliveri top mount sink.
- Accessories: Bin Drawer; Double Door Pantry with Blum Legrabox Inner Drawers; Double bi-fold door benchtop Appliance cabinet incorporating LED strip lighting; Cutlery Tray – Blum Ambia line
- Kitchen Style: Hamptons
- Kitchen Layout: G





