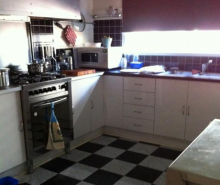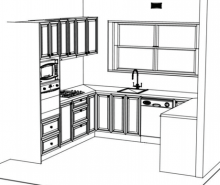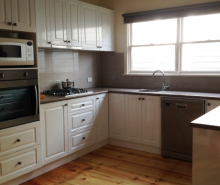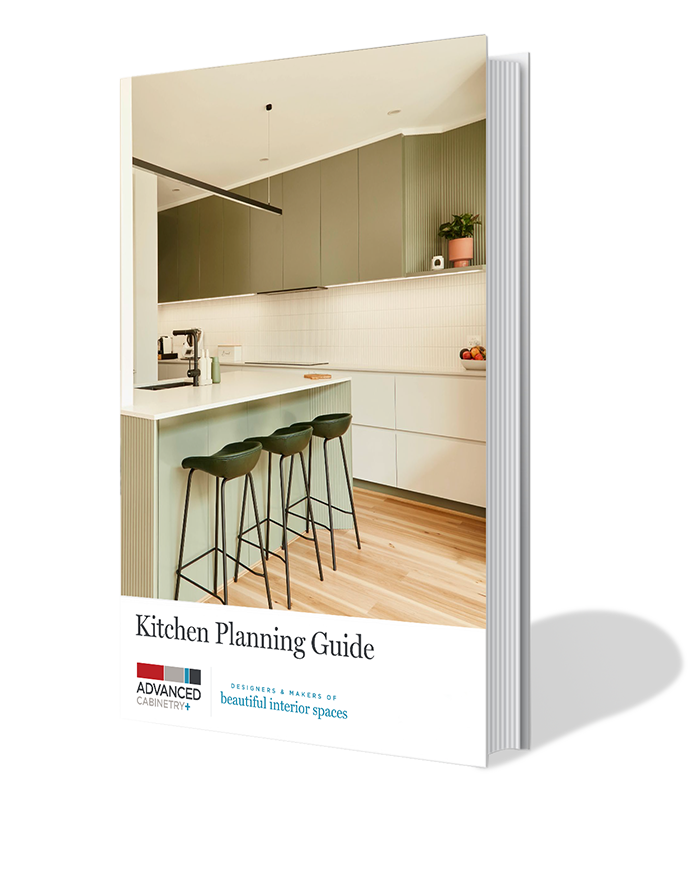What is functional kitchen design?
Our client wanted to update her kitchen as she suffers from back pain and her old kitchen was not only dated, but not functional as it required her to bend over to perform certain tasks, like take the roast out of the oven. It was important that the new kitchen layout & design would help make every day living and cooking easier.
Our kitchen designer listened to our clients needs, then helped increase the accessibility & storage in the kitchen by designing a space that is both ergonomic and beautiful. The kitchen design was improved by introducing more drawers rather than doors, including wall cabinets & a wall oven tower.
The traditional style kitchen has been designed to match the overall look and feel of our clients home. Our production team then crafted the kitchen to the design specification. The result? A client who is very happy with her new, functional kitchen!
Download your free kitchen planner, fill out the details and then book an appointment.


- Lots of doors making direct access difficult
- Freestanding stove
- Stainless steel stuck on top of laminate bench
- Handles positioned very low on doors
- No dishwasher cavity
- Very little bench space
- No microwave cavity

- Design consultation in showroom
- Site measure and design revisions
- Client approval
- Contract generated
- Cabinetry manufactured
- Delivery and installation
- Official handover

- Very functional kitchen with plenty of storage
- Easy access for the clients needs
- Laminate benchtop
- Vinyl doors
- BLUM softclose doors and drawers
- Corner lazy susan
- Dishwasher and microwave cavities

