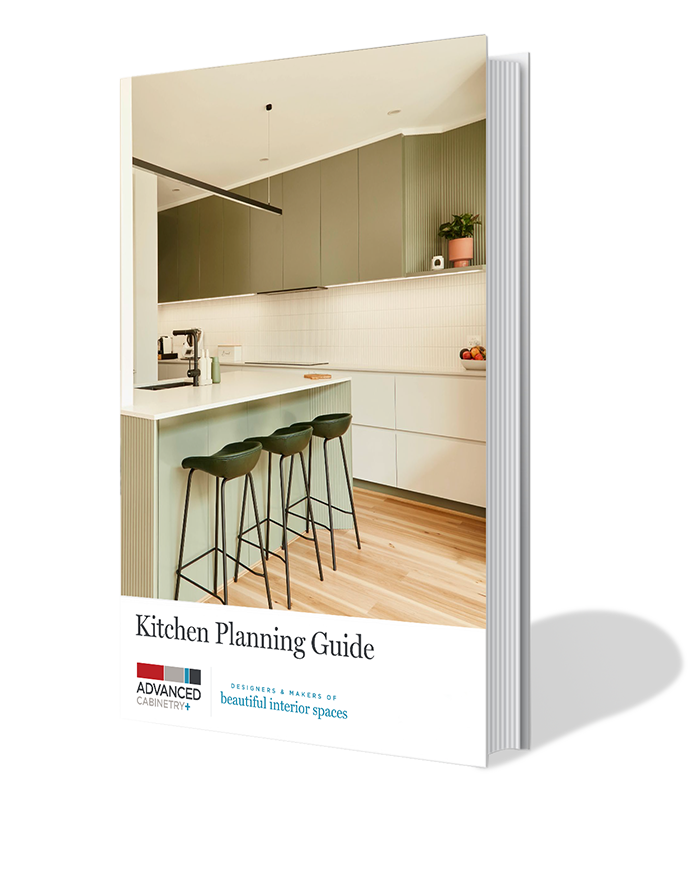Kitchen Layouts
There is a range of layouts you can choose from to suit the shape of your Kitchen. A good layout is designed with the Kitchen zones in mind they need to be placed where they relate to the next activity. The correct layout of your zones will produce a Kitchen that is more organised and functional day-to-day.
The most popular Kitchen layout shapes


Galley Shape Kitchen
Although a galley is actually closed at one end, in common usage the terms galley and corridor are applied to a kitchen arranged along two facing walls. The sink and cooker should ideally be on the same side for safety.
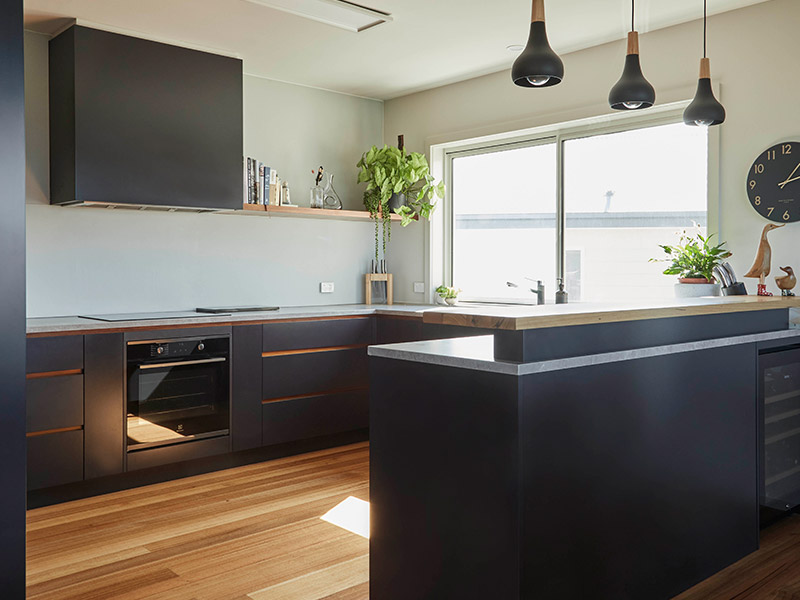

G-Shape Kitchen
The G Shaped kitchen is simply an extension of the U-shape with an extra run of cabinets, often in the form of a peninsula.
This is a very efficient plan and can be used to add benchtop space when needed, it also tends to close the space in so it can feel confining to the home chef.
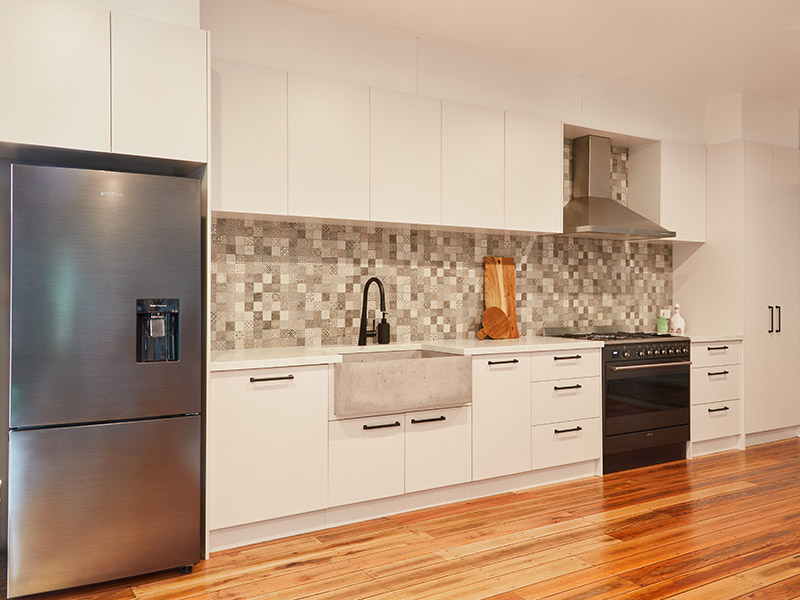

Inline Kitchen
With appliances and cabinets set out on one wall this kitchen fits into a very limited space. It is best to choose under-bench appliances rather than lose any of the limited bench space.
It is an ideal solution for a small home or where very little cooking is done. For a gourmet cook however it would be unsuitable with insufficient bench space available.
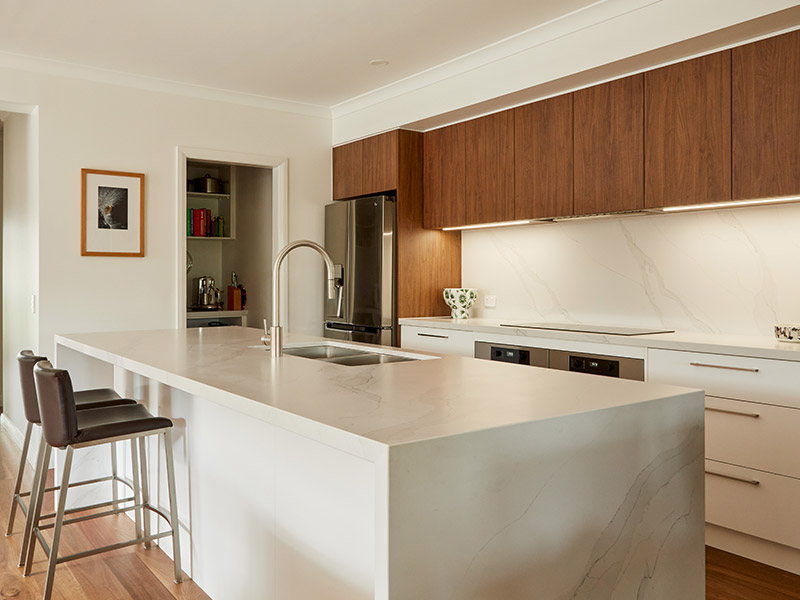

Island Kitchen
Island and peninsulas provide creative ways to solve space or efficiency problems. An island stand alone not attached to any part of the kitchen walls and can provide extra bench space if there is insufficient wall space to provide this. A peninsular is attached to one wall of the kitchen and can add a leg without adding a wall.
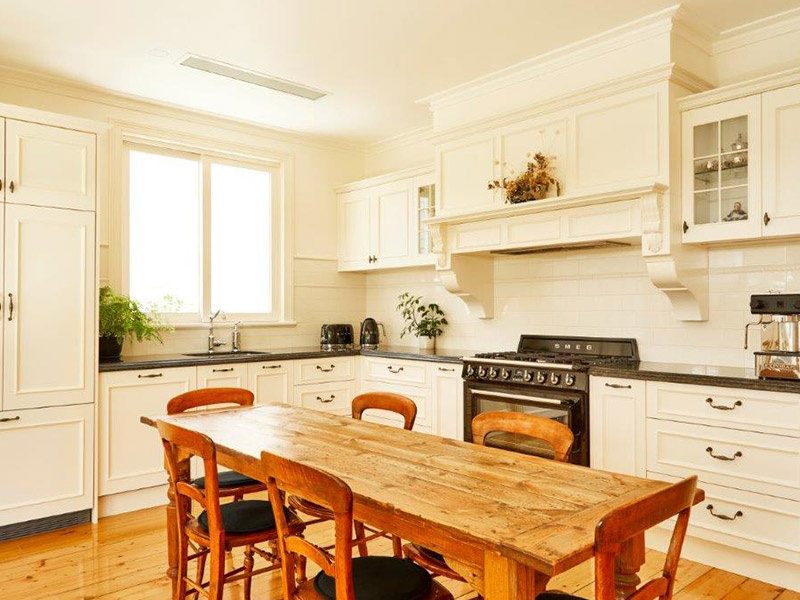

L-Shape Kitchen
The kitchen has an uninterrupted working triangle. With 2 work centres on two adjacent walls a natural work triangle is formed that is by-passed by household traffic. It works for two or more cooks and can allow for a meals area.
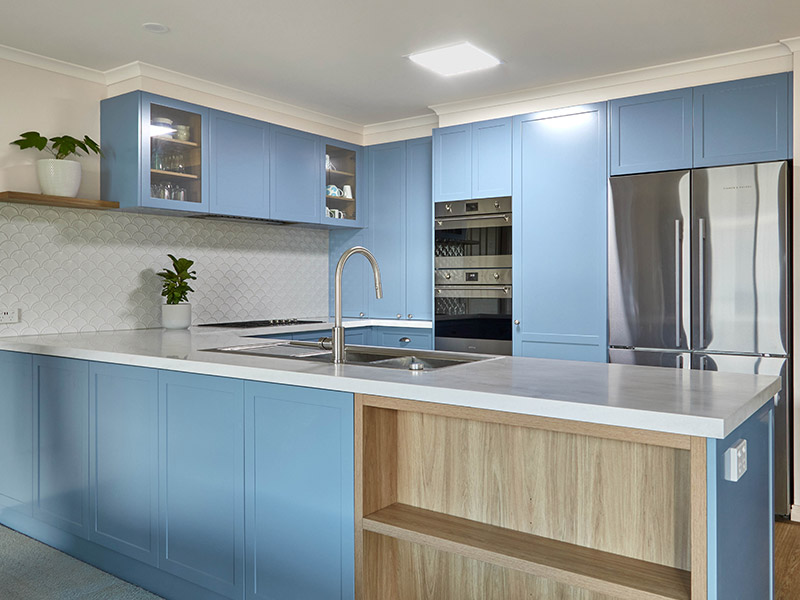

U-Shape Kitchen
The basic U kitchen is considered the most efficient. With uninterrupted bench space for food preparation and serving and no traffic patterns through the room to hinder the flow of work. Compact and efficient and a good kitchen for one cook.
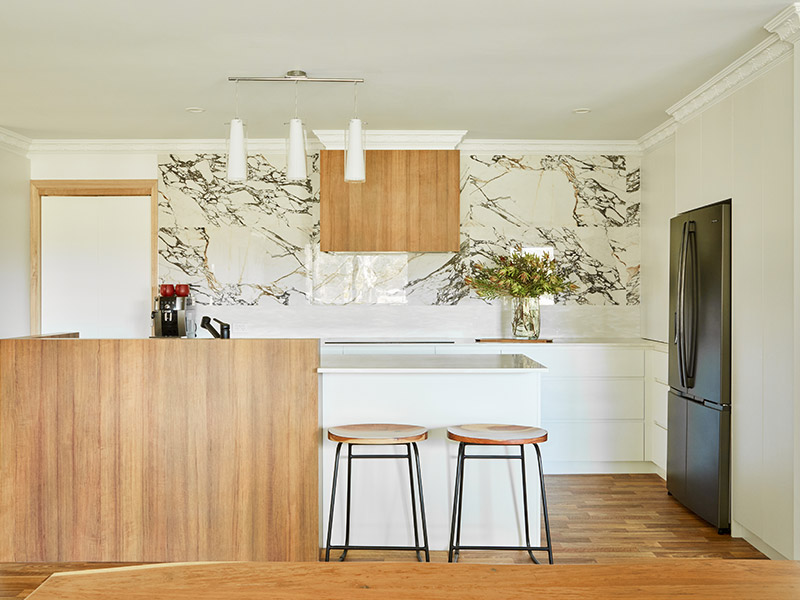

L Shape with Island
The L Shape kitchen with island is a versatile layout that provides 2 work centres on two adjacent walls. The Island can double as a food preparation, cooking, dining or entertainment surface. It is only practical in a spacious room.
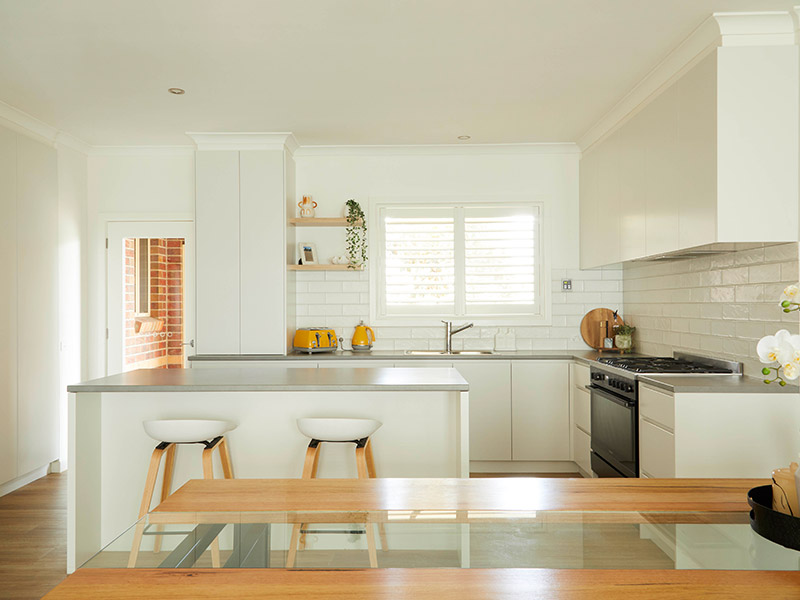
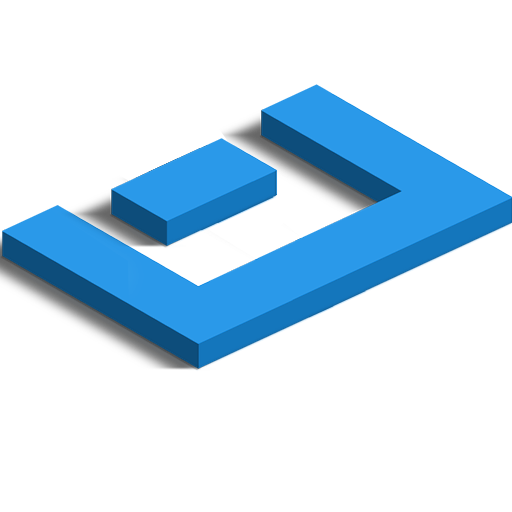
U shape with Island
A U shape Kitchen with an Island in a large room provides multiple work areas for more than one cook, the most commonly encountered problem with placing an island in the space is the interruption of work zone however placement of a second sink or cooktop on the island make for a smoother workflow.

