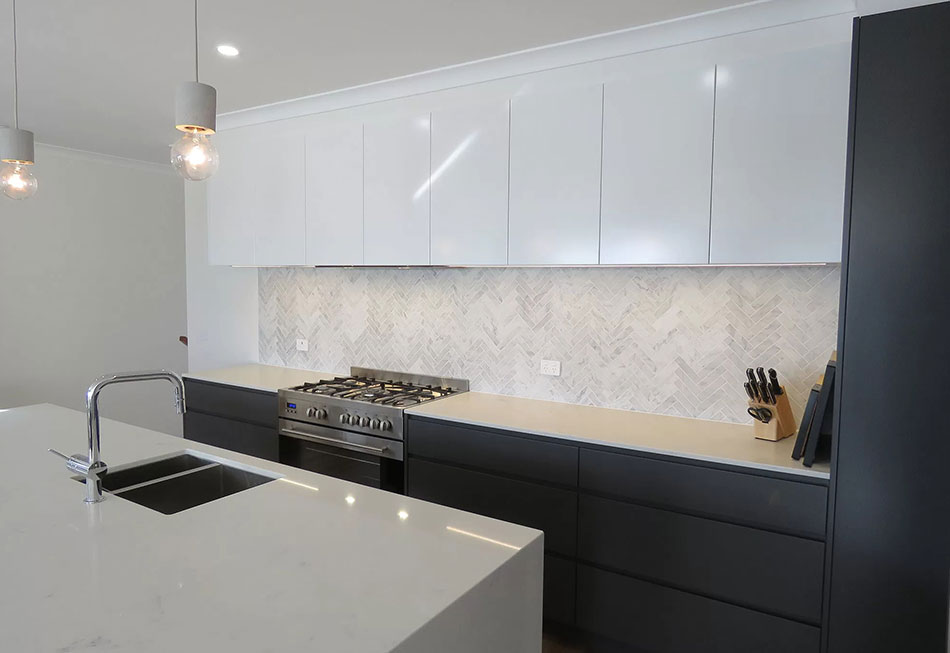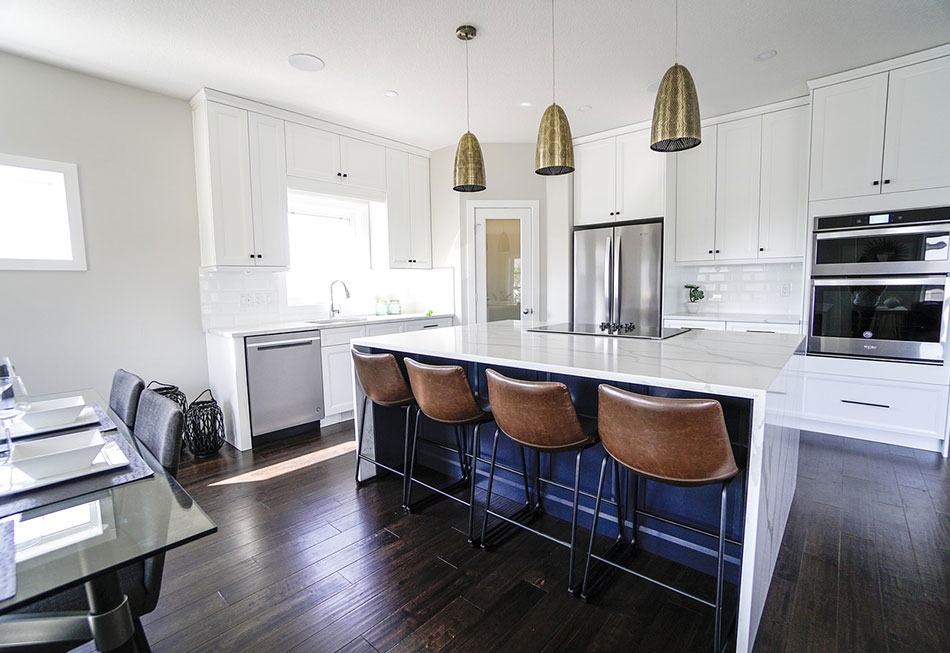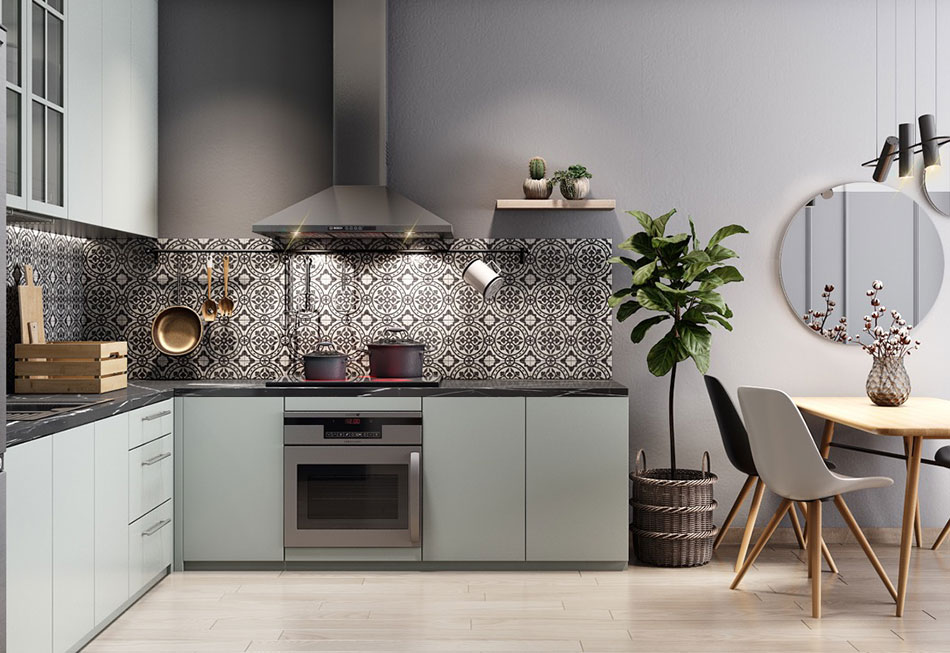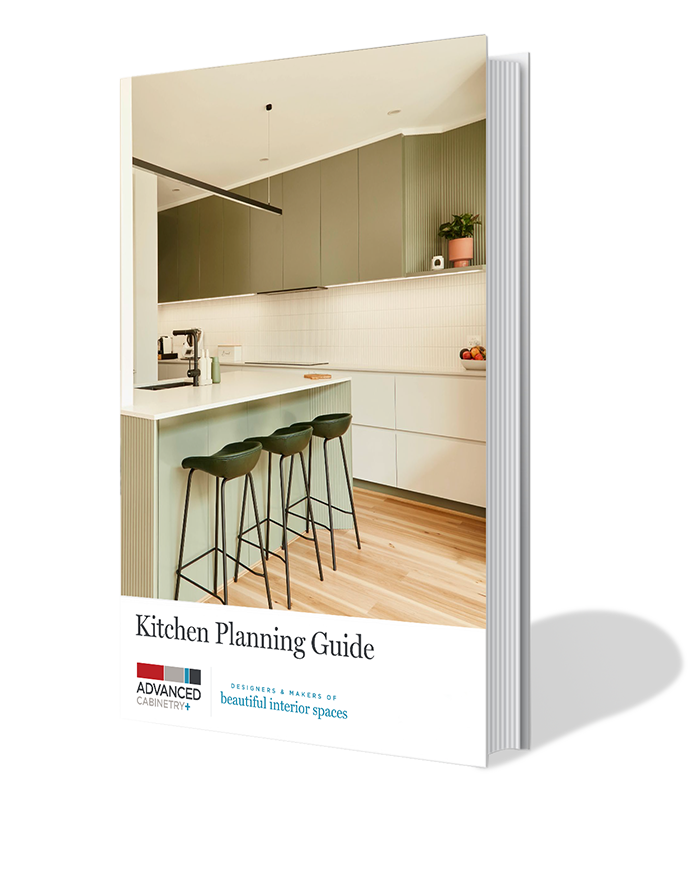
What is a Galley Kitchen? Pros, Cons and Ideas
Are you looking for a kitchen design that fits small floor plans, makes food prep efficient, and works well with your budget? If so, a galley kitchen may be exactly what your home needs.
Galley style kitchens get a bad reputation as cramped, narrow, and limited. But they have actually evolved into one of the preferred options for many homeowners.
Advanced Cabinetry has been remodeling kitchens in Ballarat and Geelong since 1999. In our decades of kitchen design and installation, we’ve learned why residents fall in love with galley kitchens. So in this post, we want to show you:
- What a galley kitchen is
- Pros and cons of galley kitchens
- 3 galley style kitchen ideas
- Best practices in galley kitchen design
Let’s hop right in and see if a galley kitchen is right for you!
Contents:
- What is a Galley Style Kitchen?
- Galley Kitchen Layout
- Galley Kitchen Advantages
- Galley Kitchen Disadvantages
- Galley Style Kitchen Ideas
- Galley Style Kitchen Design Tips
- Get your Galley Kitchen Designed by the Pros
What is a galley style kitchen?
A galley kitchen (also known as a corridor kitchen) is a kitchen layout in which working space is arranged along two opposite walls with an aisle in the middle for getting around. Typically, the kitchen is closed at one end, though some galley kitchens do feature a passthrough.
The name actually originates from ships, trains, and aircraft. The galley is the area on these vessels where food is prepared. Since they are often limited in floorspace, galleys must be efficiently designed and easy to work in.
Therefore, galley kitchens in homes tend to include the following elements:
- Ergonomic design that keeps working areas together so that the cook needs to travel as little as possible.
- High cabinet installation to provide as much storage space in as little room as possible.
- Efficient benchtop layout so that not a single centimetre of work space is wasted.
The term Galley Kitchen is also used to refer to the design of household kitchen wherein the units are fitted into a continuous array with no kitchen table, allowing maximum use of a restricted space – Wikipedia
Galley kitchen layout
The standard galley kitchen layout aims to create as efficient of a working triangle as possible, with two stations placed on one wall and the third station on the opposite wall.
To minimize the amount of distance the chef needs to travel, all three elements of the kitchen triangle are placed as close to each other as reasonably possible. That way, you never need to walk all the way across the room to grab ingredients from the fridge while you are in the midst of cooking.
Galley kitchen advantages
There are many pros to working in a galley style kitchen. Here are some of the most important benefits to consider.
Perfect for small floor plans
If your square meters is limited, a galley kitchen is an ideal solution. It’s true that galley kitchens can be large, but they are specially designed to work well within tight spaces.
You can also choose a small galley kitchen when you want to free up space in other rooms of the house. If a smaller kitchen means a larger family room, for example, many homeowners are happy with the trade.
Budget-friendly
If your kitchen renovation budget is on the lower end, you can still get a kitchen you love. According to hipages, the average contemporary galley kitchen costs about 25% less than a similar U-shaped kitchen.
The savings mostly come from the reduced sizing of benchtops and flooring due to a galley kitchen’s smaller size. Coming under budget on these items also affords you the opportunity to upgrade your kitchen appliances.
Efficient to work in
If you cook often, or for a lot of people, a galley kitchen layout will pay off every single day. The ergonomic working triangle design combined with the smaller floor plan mean that you won’t ever spend more energy than you need to in the kitchen.
Meals will come together quicker and your feet will thank you at the end of a long day of cooking.
Galley kitchen disadvantages
A galley kitchen isn’t for everyone. Keep these cons in mind to help you decide if you would rather go with a different kitchen layout.
Not ideal for entertaining guests
The aisle of galley kitchens is usually quite narrow, and there isn’t always room for an island, breakfast bar, or even extra seating. Generally, once more than two or three people are in the kitchen, it can start to feel a little crowded.
Likewise, benchtop space is designed with the working chef in mind. It doesn’t usually leave much room for arranging hors d’oeuvres, displaying cakes, or setting up a drink station.
Galley kitchens are best for cooking in, not gathering. If you want your kitchen to be the central space when you host a party, it is not the layout for you.
Best for one cook at a time (maybe two)
Galley kitchens will teach you what the phrase “too many cooks in the kitchen” really means.
This layout is well organized to enable a lone chef to work quickly and efficiently. However, because of the tight-knit kitchen triangle, it’s going to get difficult if other people are prepping food at the same time.
If your galley is long enough, you might be able to get away with a helper chopping veggies or mixing spices at the other end of the counter. But it’s not the ideal kitchen layout for a couple who loves cooking together.
Limited benchtop space
One of the greatest space and money savers is also one of the galley’s greatest drawbacks. Generally, you just don’t have as much benchtop to work with as in other kitchen designs.
However, an expert kitchen designer will know how to maximize the counters in a narrow galley kitchen. You’ll be able to work efficiently even with the limited space.
Choose a scheme that includes plenty of storage, and if wall units aren’t possible in all areas, go for an abundance of floor units with drawers – homesandgardens
Galley style kitchen ideas
Keep in mind that many of the traditional disadvantages of a galley kitchen can be overcome with proper design. The following samples from our portfolio demonstrate that a galley kitchen can be spacious and fit for guests.
Keep in mind that these are just for inspiration. When you work with Advanced Cabinetry, a professional designer will create a unique kitchen based on your specific wants and needs.
Ballarat Contemporary Kitchen
The narrow corridor of this contemporary kitchen proved quite the design challenge. We opted for lots of cabinet space above and below so that the benchtops never need to be crowded with appliances or cookware. The half wall island allows for breathing room as well, transforming a cramped aisle into a cozy cooking nook.

Pivot Homes Aireys Inlet Kitchen
The open floor plan of this home allowed a modern galley design to overcome many of the drawbacks of the traditional corridor kitchen. As you can see, the kitchen features an island where there would typically be a wall. This allows room for extra benchtop space and seating.

Ballarat Modern Kitchen
The owners of this Ballarat home wanted a galley kitchen that also had space for family to help prep meals or just hang out and chat. We chose a wide island for extra benchtop space as well as a passthrough near the fridge to make navigating the kitchen smoother.

Galley style kitchen design tips
If you think that a galley kitchen might be the right choice for you, here are some tips to consider as you work with your designer.
Maximize benchtop space
Often, but not always, galley kitchens are chosen due to space limitations. Because of this, you want to ensure that your designer knows how to arrange the kitchen so that there isn’t a single centimetre of wasted bench space.
Choose the right sink
Most galleys don’t feature massive double sinks for a reason. The smaller the sink, the more workspace in your kitchen. At Advanced Cabinetry, we can help you find the optimal size of sink for your kitchen needs.
Make the kitchen feel roomier
Elements like colour, lighting, and finishes are often an afterthought for homeowners. However, these play a key role in making an otherwise cramped corridor feel quite open and roomy.
Consider the following:
- Dark colours absorb light and will quickly shrink the perceived size of your kitchen. Stick to light and bright choices when possible.
- Windows allow natural light in and create a feeling of openness.
- If windows aren’t a possibility, ample artificial lighting is a must to keep your galley bright and vibrant.
Get your galley kitchen designed by the pros
Advanced Cabinetry has been designing and installing custom kitchens for more than 20 years. Whether you are renovating your existing Kitchen or planning a new extension, we are with you every step of the way.
Our kitchen design process can be summed up like this:
- We listen to your needs.
- We design a unique kitchen concept to meet them.
- We fit the design to your space.
- We build the kitchen of your dreams.
If you want a quality galley kitchen from expert designers who know how to optimize the pros and overcome the cons, request a quote from Advanced Cabinetry today.










