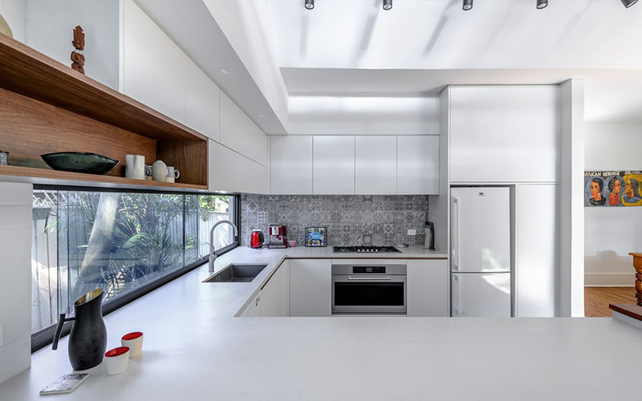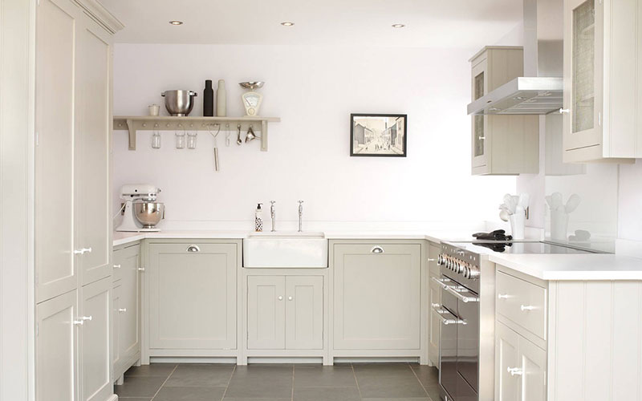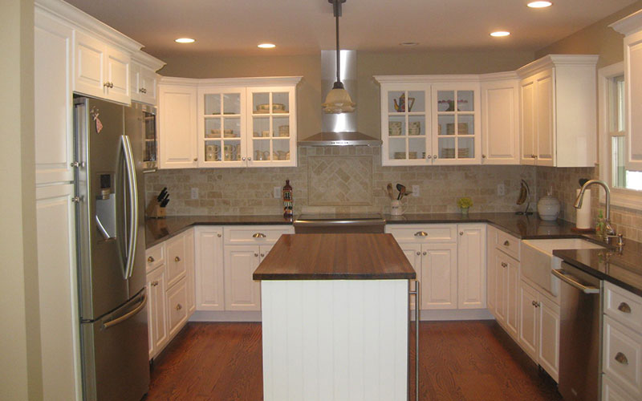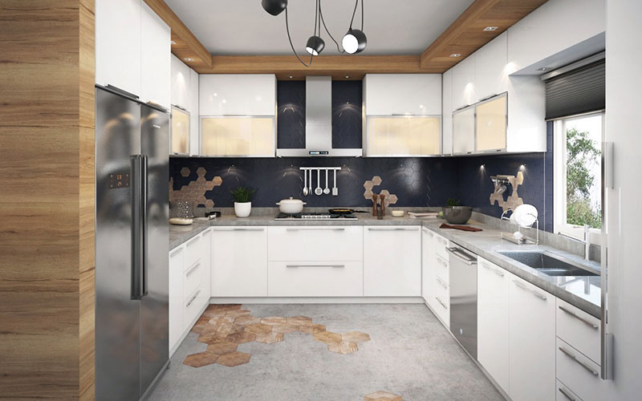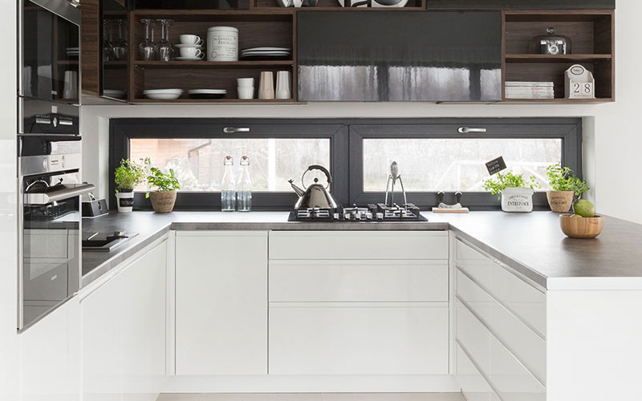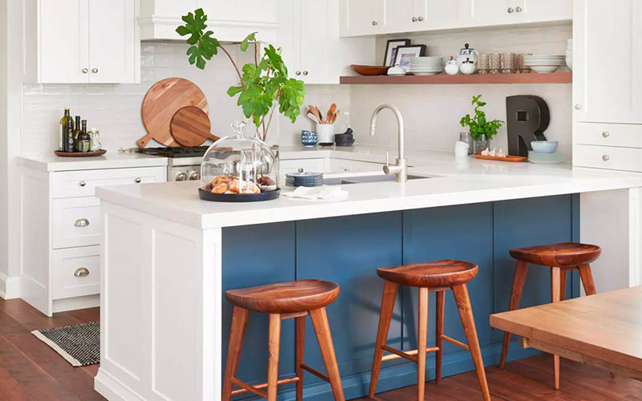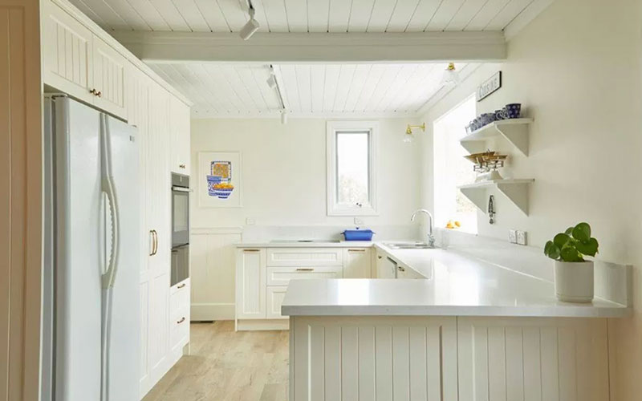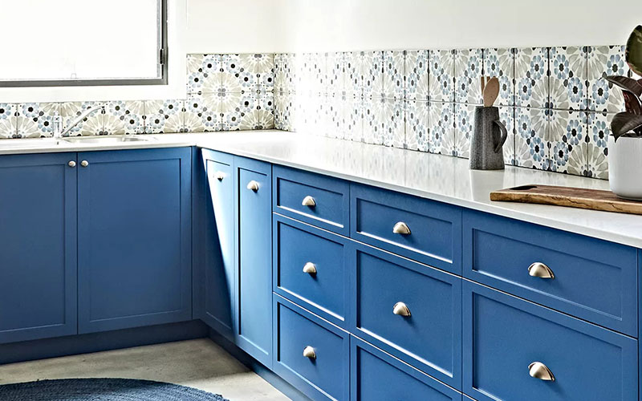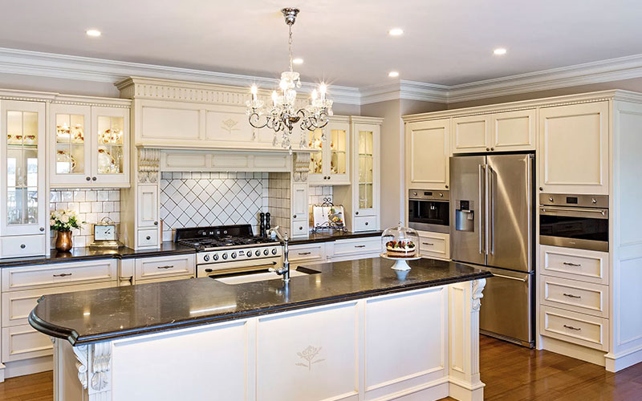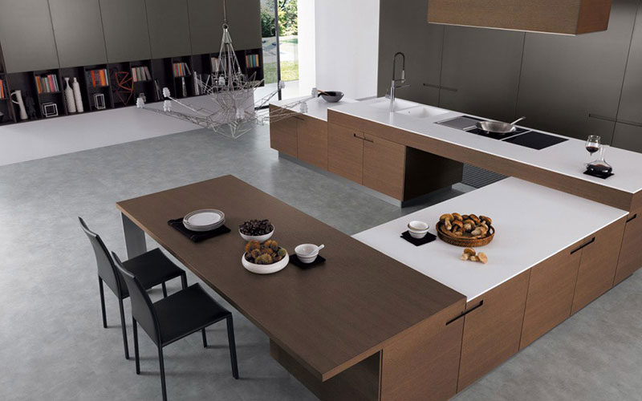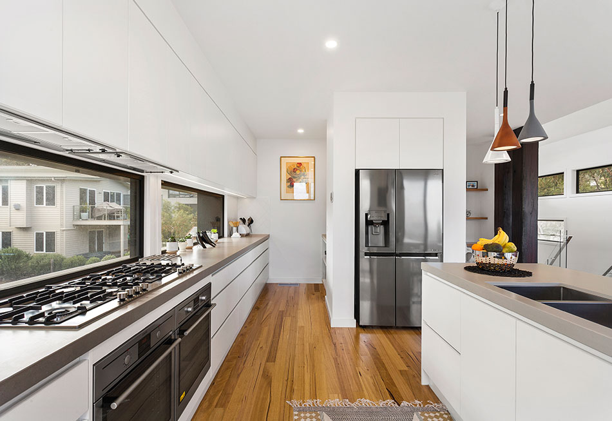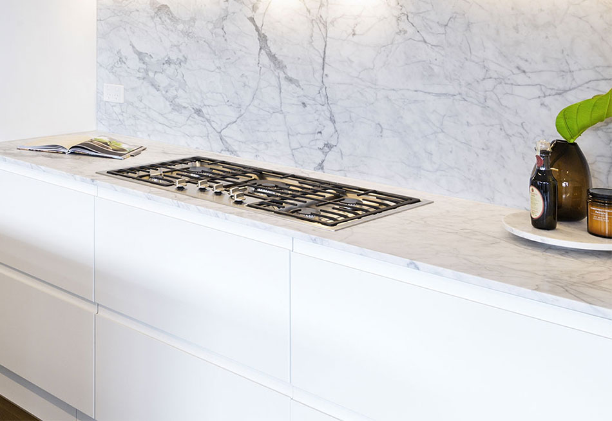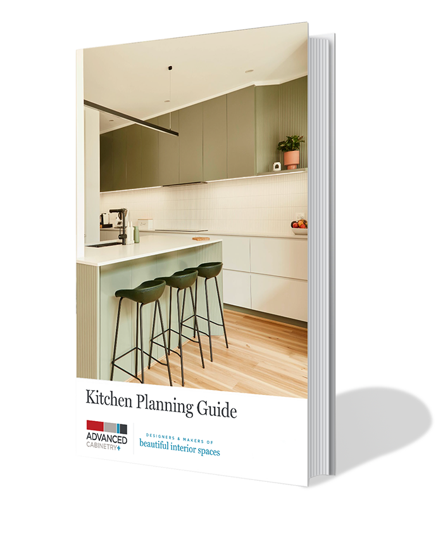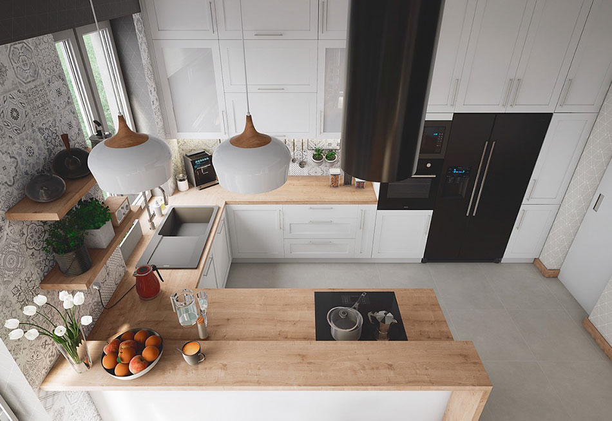
What Is A U-Shaped Kitchen? Pros, Cons, & Ideas
If you are looking for an efficient kitchen design with maximum benchtop space, you can’t go wrong with the U-shaped kitchen layout. It’s perfect for entertaining. It doesn’t waste a centimeter of floor space. And it provides more than enough room to prep and dine.
There’s a reason that U-shaped kitchen layouts are so popular. Actually, a lot of reasons. In this post, we’ll show you what 20+ years of kitchen design experience at Advanced Cabinetry has taught us about why homeowners love this classic kitchen shape.
We’ll look at…
- Defining features of a U-shaped kitchen
- Advantages and disadvantages
- Examples of U-shaped designs from our portfolio
- Key design principles for U-shaped kitchens
Let’s dive in and see if a U-shaped kitchen is right for you!
What is a U-shaped kitchen?
A U-shaped kitchen is built along three adjoining lines, in the rough shape of the letter U. Typically, these lines all include benchtop space. But sometimes, one may form a wall that is dominated by cabinets and/or an appliance, such as the refrigerator.
Because the central floor area is surrounded by work space, U-shaped kitchens are defined by a cozy arrangement that places the chef at the middle of all the kitchen action. Unlike more open kitchen plans, there is not a lot of room for foot traffic to come in and out of the central workstation.
U-shaped kitchens are known for…
- Efficient benchtop space. Three lines of work space means almost limitless room for counters to work on. A chef working in a U-shaped kitchen never lacks for prep space.
- Quick, easy access to everything. Generally, you will be able to reach every inch of benchtop, as well as your key kitchen appliances, with just a few steps.
- Making the chef the centre of attention. U-shaped kitchens are perfect if you love to chat with friends and family as you cook.
U-shaped kitchen layout
A standard U-shaped kitchen often divides the working triangle (cooktop, sink, and refrigerator) among three walls. Protected on three sides from interrupting foot traffic, a lone chef has easy, efficient access to everything they need.
U-shaped kitchen with island
Adding an island to the traditional U-shape opens up so much possibility in your kitchen. The extra benchtop space means that an additional cook or two can help with prep. Alternatively, the island is the perfect place to dine from or lay out hors d’oeuvres.
Should you choose an island or not?
Islands add potential and personality to your kitchen, so shouldn’t everyone have one? Unfortunately it’s not that simple. An island won’t fit effectively in every floor plan. The biggest factor is your square footage.
One of our professional designers can help you make the right decision, and our Free Kitchen Planning Guide can also provide some insight into whether an island is right for you.
U-shaped kitchen advantages
Next, let’s look at some of the best reasons to choose a U-shaped kitchen.
Benchtop space for everything
Of all the ways to arrange a kitchen, the U-shaped kitchen layout offers the most possible benchtop. You’ll never lack for space to prep, serve, or store appliances like your toaster and mixer. If you opt for the U-shaped kitchen with island, you’ll have even more area to work with.
Great for one cook or many
While the U-shape places a single chef at the centre of attention with everything in reach, that doesn’t mean you have to cook solo. As long as you have some counter space that’s open on both sides, you’ll have room for at least a helper or two.
If your family tends to cook in teams, our designers can help ensure your kitchen is built for it. Adding an island is typically the best way to make a U-shaped kitchen suitable for multiple cooks.
No cross traffic
If you have kids, you won’t have to worry about them treating the kitchen like a thoroughfare as you try to cook dinner. The U-shape naturally discourages foot traffic. However, an open design will still allow for people to gather around without getting in the way.
U-shaped kitchen disadvantages
There are some potential disadvantages to a U-shaped kitchen. Most of them can be mitigated with expert design, but some might be significant enough that your home would benefit from a different kitchen layout.
Floorspace can feel crowded
There isn’t usually very much room in the middle of the U, especially when someone is prepping food. Since cabinets open into the centre, along with appliances like the oven and dishwasher, things can definitely feel a bit cramped at times.
This is more of a problem if a U-shaped kitchen is forced into a floor plan that is too small for it. Otherwise, strategic placement of appliances can reduce much of the crowded feeling.
Tricky corner cabinets
A standard U kitchen will have two corners. These provide excellent areas of deep counter space, but also prove a bit of a design challenge when it comes to cabinetry.
The good news is that specialty doors and appropriate shelving make corner cabinets a non-issue for professional kitchen designers. Corners are more of an issue when someone is attempting a do-it-yourself job.
Not ideal for small floorplans
If you have small square footage, you may be better off with a galley or L-shaped kitchen. When amateur designers try to fit a U-shaped kitchen into too small of a space, you end up with problems like refrigerator doors bumping into benchtops.
U-shaped kitchen ideas
Here are three stand out examples of U-shaped modern kitchen layouts from our portfolio of satisfied clients. You can use these for inspiration and ideas, but keep in mind that the professionals at Advanced Cabinetry create every kitchen to suit your specific needs.
Queenscliff Hamptons Kitchen
This spacious renovation in Queenscliff was the perfect candidate for a number of U-shaped Hamptons kitchen layouts. The client’s biggest request was more drawer space, so we built in a total of 16 drawers: 8 inner and 8 outer.
As you can see from the photo, the U-shaped counter provides more than enough benchtop space. And, by installing the oven in the opposite wall, the kitchen feels much less cramped.
Yandoit Eclectic Hamptons Kitchen
This Yandoit client provided us with a very fun design challenge. They requested a functional and efficient kitchen that could fit their impressive wine collection without sacrificing storage space for the everyday kitchen essentials.
We knew a U-shape would be the perfect solution. Cabinets that extend almost to the ceiling along with a wall of uninterrupted counter space combine to create a chef’s dream kitchen.
Kilmore French Provincial Kitchen
This U-shaped French Provincial kitchen in Kilmore provides a good picture of the potential that an island can add. Even with the island sink, there is still enough benchtop space for several people to gather around to prep or dine.
It’s not pictured above, but on the wall opposite the fridge, are two massive pantry closets and an appliance cabinet. A well-designed U-shaped kitchen with island like this proves that you don’t have to sacrifice counters for storage.
U-shaped kitchen design tips
U-shaped kitchens have a lot of potential for cabinets and counters, but they also risk being too cramped. Here are a few design strategies we employ to make every kitchen as efficient and ergonomic as possible.
Use an island for prep space or entertaining
If you can fit one, an island takes your U-shaped kitchen to a whole new level. It transforms a functional, spacious kitchen into something even better. The island becomes the central focus of the kitchen, with family huddled together to help chop vegetables or guests gathered around to snack on appetizers and chat with the chef.
Consider a second sink
Especially if you have an island, think about sacrificing a little benchtop space in order to add an extra sink. This is an ideal option if you tend to have multiple cooks working in the kitchen at once.
Even if you cook solo, a second sink ensures that other people won’t be getting in your way if they need to wash their hands or rinse a dish.
Place appliances strategically
Avoiding the cramped feeling of U-shaped kitchens often comes down to placing your appliances in the right place. For example, the fridge shouldn’t be too close to the primary counter space. If it is, someone might open a door right into the cook as they are prepping food.
Likewise, placing the sink opposite the range is often a good choice because you tend to move back and forth between the two stations while cooking.
Advanced Cabinetry is here for all your kitchen needs
There are so many different kitchen layouts to choose from. Every shape is meant for someone. The trick is to think about your wants and needs in a kitchen, and then find the right design for you.
U-shaped kitchens offer a spacious, efficient plan with lots of storage and prep space. But are they right for your home? Speak with a professional at Advanced Cabinetry today to find out.

