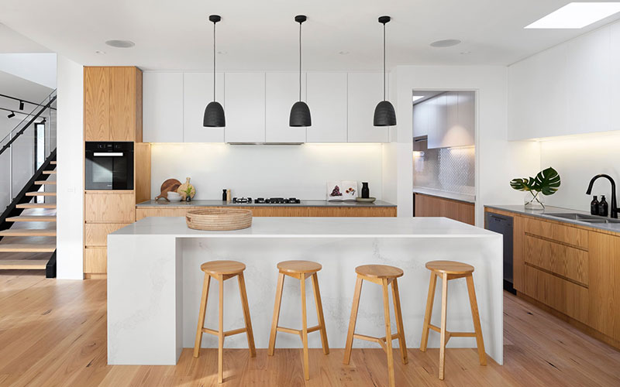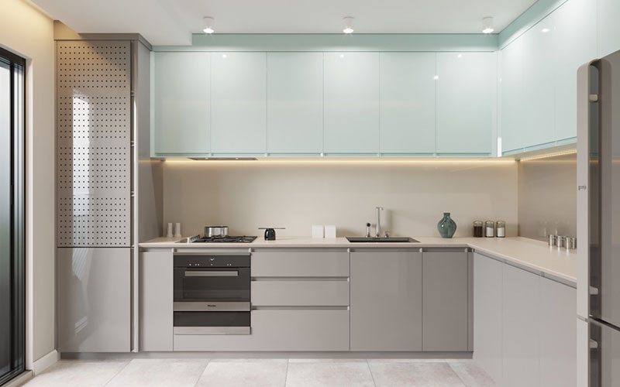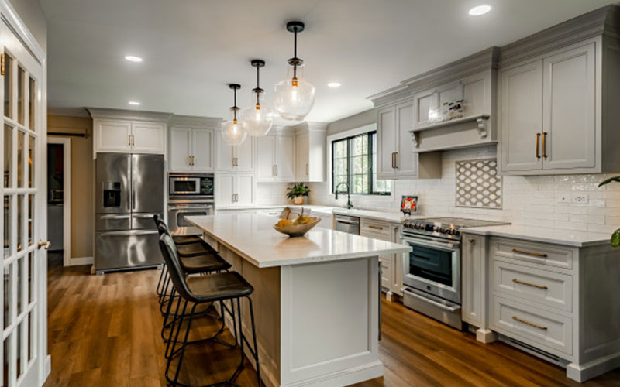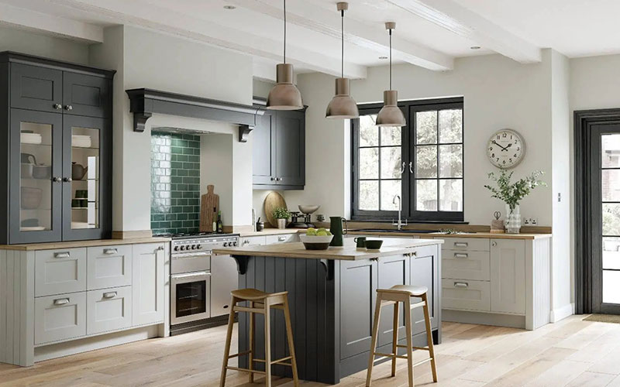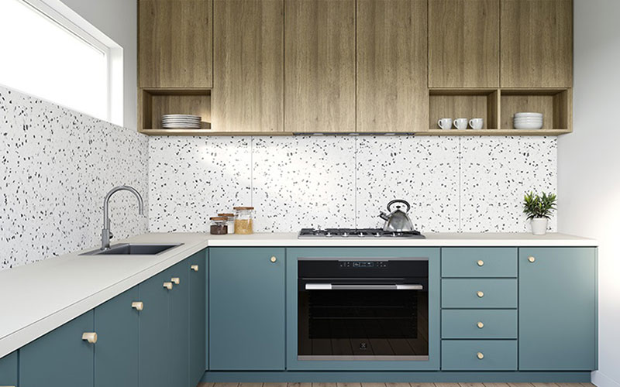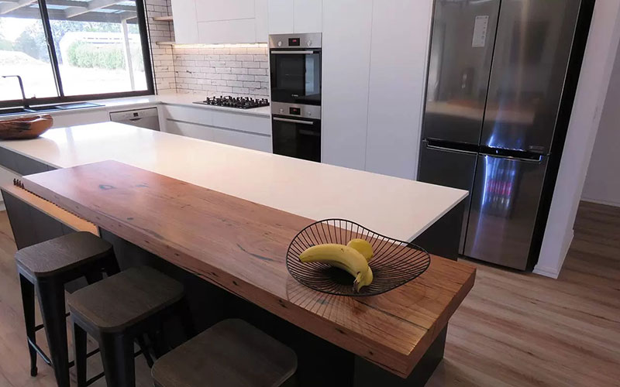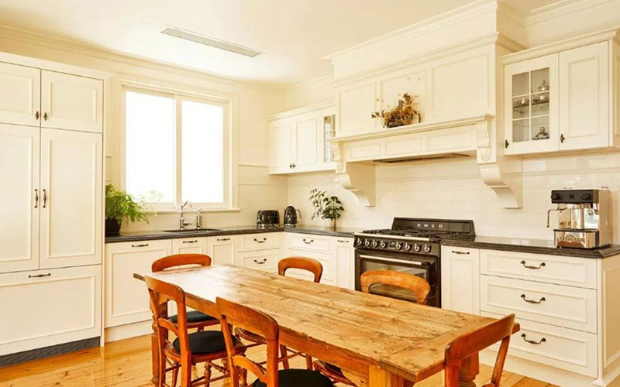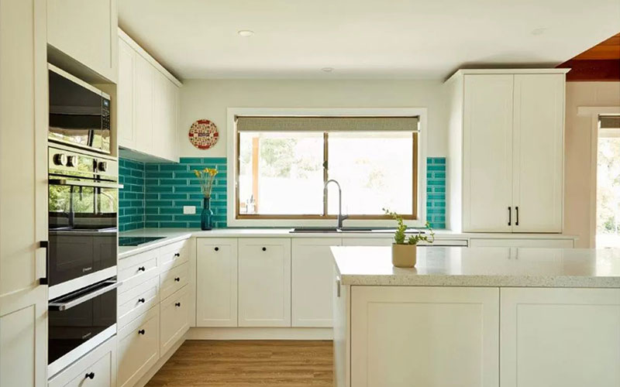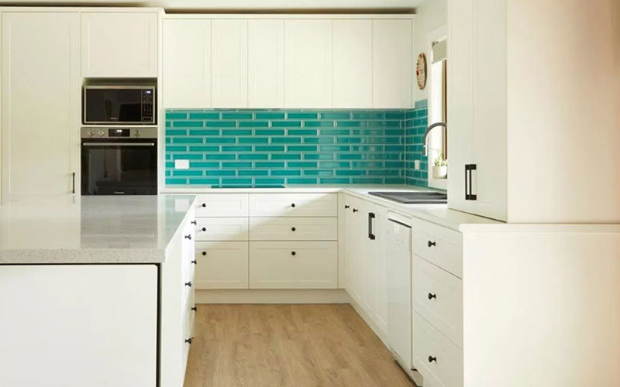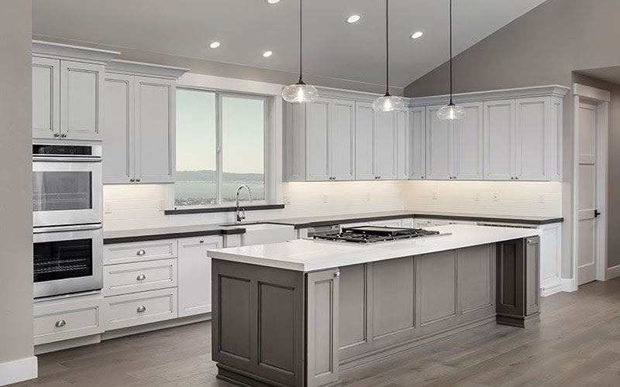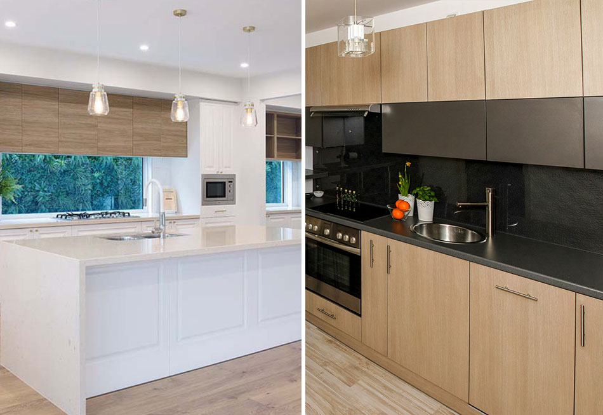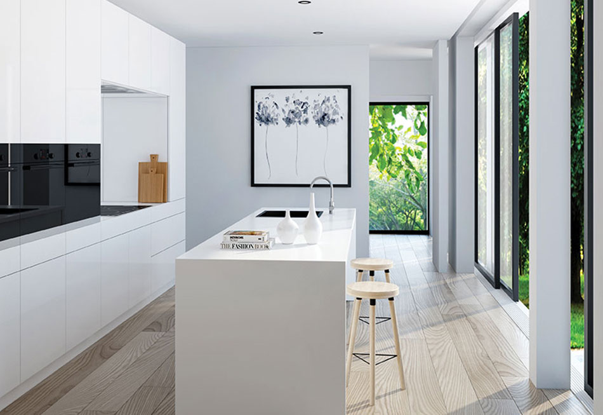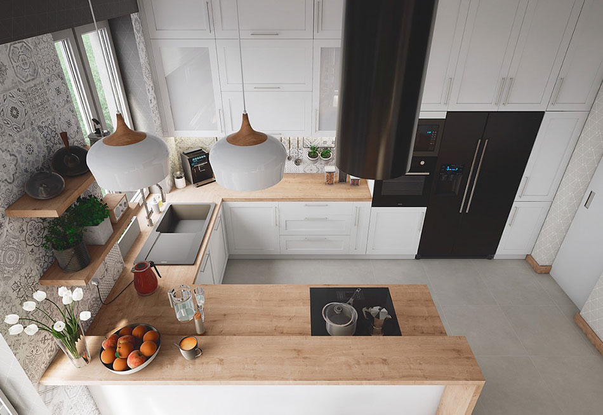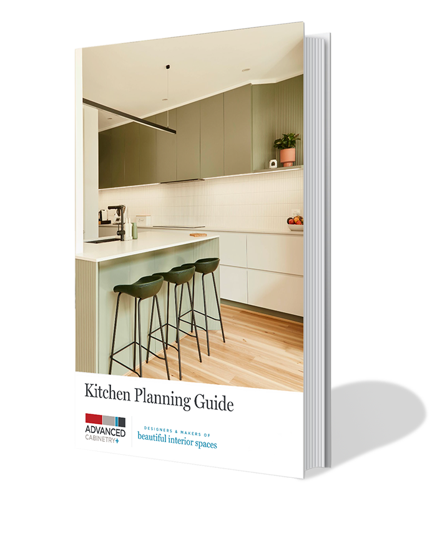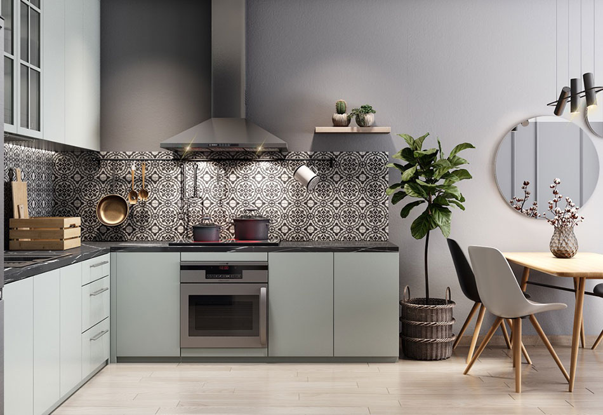
What Is An L-Shaped Kitchen? Pros, Cons, & Ideas
L-shaped kitchens are one of the most popular choices for homeowners who want a spacious kitchen even if they don’t have much square metres. Even for large homes, L-shaped kitchen designs allow you to open up the floor plan and make everything feel roomier.
For more than twenty years, Advanced Cabinetry has specialised in designing and installing custom kitchens for the people of Ballarat and Geelong. We want to help you decide if an L-shaped kitchen is right for you by answering:
- What is an L-shaped kitchen?
- What are the pros and cons of L-shaped kitchen designs?
- What are some examples of L-shaped kitchens?
- What do you need to know about designing L-shaped kitchens?
Read on and learn everything you need to know about this popular kitchen layout.
What is an L-shaped kitchen?
An L-shaped kitchen is a kitchen built along two perpendicular walls, in the shape of the letter L, as the name implies. The work centres are divided among these two walls, with ample benchtop space for food prep on both.
Because the kitchen comprises only two walls, L-shaped kitchens feel very open and leave plenty of room for travel. The rangehood, sink, and fridge form a natural working triangle that can easily be by-passed by household traffic without interruption.
What is a kitchen triangle you may be thinking;
The kitchen work triangle is a concept used to determine efficient kitchen layouts that are both aesthetically pleasing and functional. These three points are the cooktop, sink and fridge. – Wikipedia.
L-shaped kitchens generally feature…
- Lots of travel room so that multiple cooks can work even while other people pass through.
- Efficient working triangle to ensure that you never need to travel too far while prepping a meal.
- Open floor plan due to only using two walls, which means that your kitchen can easily feature multiple entrances.
L-shaped kitchen layout
The standard L-shaped kitchen layout divides the points of the working triangle between the two walls. Typically, the sink and cooktop are placed on different legs of the L but still relatively close to each other. The fridge is usually placed at the farther end of one wall.
L-shaped kitchen with island
A common variation on the traditional L-shape is the L-shaped kitchen with island. This option is only practical in larger rooms, but it adds a lot of possibilities.
The island makes the kitchen more of a gathering space and allows for dining or meal prep. Additionally, the sink is sometimes installed in the island to create an even more ergonomic working triangle.
Island or no island?
Not sure which is right for you? Download our Free Kitchen Planning Guide to help you decide, and learn more about all the possibilities your new kitchen holds.
L-shaped kitchen advantages
Here are just a few of the benefits you will enjoy with an L-shaped kitchen.
Perfect balance of work and travel space
L-shapes use one less wall than most other kitchen layouts. Because the working space is divided between just two walls, there is ample room for people to get around. L-shaped kitchens are a good choice if you have children constantly running through the kitchen.
Some homeowners worry that their L kitchen won’t have enough benchtop space. However, an expert kitchen designer knows how to find just the right balance with efficient placement of work centres.
Excellent choice for open floor plans
L-shaped kitchens are the preferred choice for open floor plans because the lack of a third wall allows the kitchen to be opened to another room. This creates a seamless transition into a dining area, living room, or family room that is tough to achieve with other kitchen layouts.
Space for a dine-in kitchen
Dine-in kitchens are the perfect way to free up more space in your home without remodeling. If you can eat in the kitchen, then you can find an alternative use for what was intended to be a dining room.
The extra open space in an L-shaped kitchen means that you have room for a dining table. Alternatively, if you opt for an L-shaped kitchen with island, you can enjoy meals right on the benchtop.
L-shaped kitchen disadvantages
Like most designs, there are some cons of L-shaped kitchens that need to be considered. Most of these can be overcome by following the right kitchen design process.
Wasted or crowded corner space
A considerable portion of your benchtop will be in a deep corner. Without the proper arrangement of kitchen elements, this corner could become a disorganised mess of appliances. Or it might just be so inaccessible that it can’t really be used for much.
Storage limitations
The extra wall in U- and G-shaped kitchens allows for a lot of extra cabinet space. L-shaped kitchens, on the other hand, are naturally going to struggle with storage.
This limitation can be overcome with high cabinets and proper corner cabinet design. Furthermore, if you can fit an island in your L kitchen, you can create an extra source of storage space.
Islands won’t work in smaller kitchens
Of course, not all L-shaped kitchens can fit an island. If you have limited floor space, trying to cram one in would eliminate the openness that defines this layout.
If your space is limited but have your heart set on an island, we recommend considering a galley kitchen.
L-shaped kitchen ideas
If you’re still reading, we bet you are seriously considering an L-shaped kitchen. Here are a few example kitchens we have designed and installed in the past to give you an idea of all the possibilities.
These are just a few selections from our portfolio, of course. If you choose Advanced Cabinetry, a professional designer will work with you to create a 100% unique kitchen of your dreams.
Smythes Creek Contemporary Kitchen
This contemporary kitchen exemplifies the value of adding an island if the room permits. Not only does the island provide room for benchtop dining, but it also more than doubles the amount of workspace in the kitchen.
Geelong West Country Kitchen
The spacious floor plan of this country kitchen demonstrates exactly why L-shapes are perfect for dine-in kitchens. The tight knit triangle formed by the rangehood, sink, and fridge allows traffic to flow freely even while meals are being prepped.
Yendon Hamptons Kitchen
This kitchen renovation project presented a unique challenge for our designers to overcome. Previously, the kitchen featured a corner cabinet that was inefficient for storage and wasting valuable benchtop space.
We added extra cabinets and drawers to fit everything in an organised fashion. This freed up the corner to extend the benchtop considerably.
L-shaped kitchen design tips
It doesn’t matter if you are working with L-shaped modern kitchen layouts or something more traditional. The same challenges need to be overcome regardless of the kitchen style.
Here are some of the best practices in L-shaped design that we use at Advanced Cabinetry to build a kitchen you will love.
Extend cabinets to the ceiling
Cabinet space is naturally limited by the lack of a third wall in L-shaped layouts. To get the most storage possible, you can use all available space of wall for cabinets.
Often, we will extend cabinets all the way to the ceiling. Choosing shelf height and placement mindfully overcomes the need to reach too high too often.
Add an island if possible
Another way to increase storage and extend benchtop space is to add an island. As previously mentioned, this doesn’t always work in smaller kitchens. Furthermore, if you do choose an island, keep in mind that you probably won’t be able to fit a dining table too.
However, your island can double as eating space. So you can still have a dine-in kitchen that is also perfect for meal prep, gathering, and hosting.
Space your triangle well
An efficient working triangle is one of the hallmarks of a well-designed L-shaped kitchen. However, not all triangles are created equally.
To limit the amount of travelling the chef needs to do, we recommend a range of approximately 122cm to 275cm between each work centre. This is the optimal distance to avoid crowding without tiring out the cook.
Additionally, keeping the sink and cooktop close to each other is a good practice in fire safety. But it also means you won’t need to carry heavy pots of water any further than necessary.
Start your kitchen design today
Do you think an L-shaped kitchen is right for you? Use our simple online form to request your customised quote.
Need to experience that new kitchen feel before you commit to an L-shape layout? Visit our showrooms in Ballarat or Geelong to see just how beautiful a kitchen can be.
Wherever you are in your search for the perfect kitchen, Advanced Cabinetry’s expert kitchen designers and professional installers have been helping homeowners since 1999. Get in touch today to learn how we can help you.

