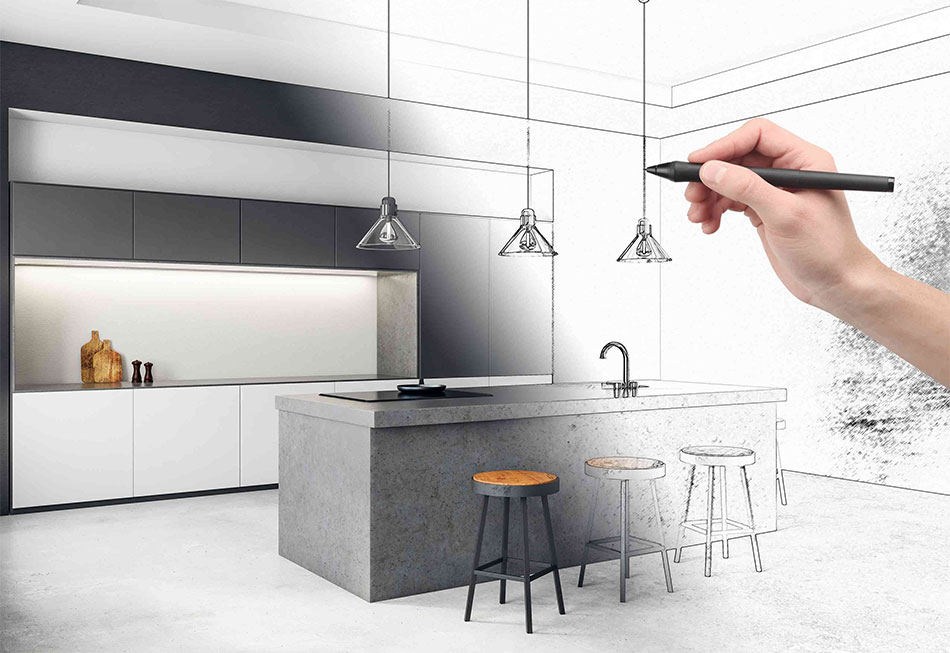
How To Design A Kitchen
Your kitchen is the hub of activity in your home. You dine there. You socialise there. Your kids do their homework there so shouldn’t your kitchen be a place that you love ?
When kitchens are too small or inefficiently laid out, the poor design can have an effect on your mood even if you don’t notice it. Maybe your home is a little older, and the kitchen suffers design flaws from decades past. Maybe you just need a fresh look or you are after a better laid-out space to entertain guests.
Whatever the reason may be, if you’re looking into new kitchens, this post is perfect for you!
Advanced Cabinetry has been designing and redesigning kitchens throughout Western Melbourne ( Ballarat & Geelong ) for years. We’ve compiled this complete guide on how to design a kitchen for anyone looking to do the job themselves, in part or in whole. Even if you’re looking to hire a Professional Kitchen Designer, this guide will tell you and explain everything they are going to do to give you the kitchen of your dreams.
Why Good Kitchen Design Matters
Before we dive into the guide, let’s talk a little about why it is important to have a well-designed kitchen. If you are a do-it-yourself kind of person, this should convince you of just how seriously you need to take the process & steps involved. If you are contracting the work out, these are the sort of things you want to make sure your Professional Kitchen Designer is taking into consideration.
Workflow
Placement of your major appliances, as well as prep space, is key when it comes to maximising your kitchen workflow. Since you’ll likely be preparing 2 to 3 meals in your kitchen every single day, it needs to be designed to be easy to work in.
There should be straightforward access to your most common pots, pans, utensils, and other tools—as well as plenty of space to cut, prep, and plate. At the same time, you need to be able to flow seamlessly among fridge, sink, and stove. Ideally, prep and storage space should be available in all of these places. If you love to cook, you know that some meals take the whole kitchen to prepare just right, especially if you have guests coming over and need to cook more than usual.
Space
Another key factor in kitchen design is proper use of space. Every square meter matters, and if you don’t know what you are doing, it is easy to waste the little floor space you have planned within your kitchen. Before you know it, there is a window where a cabinet should be, and left little room for a much needed storage.
Space is also an important consideration based on the activities that are likely to take place in your kitchen. If you host a lot of parties, for example, a pass through window could be the perfect way to connect the kitchen seamlessly with the rest of the floor. If you tend to eat in the kitchen, an island or breakfast bar may make gathering so much easier.

Storage
Just as every bit of floor space needs to be utilised efficiently and same rule applies to your kitchen storage in order to be optimally designed to make your kitchen as functional as possible. Upper and lower cabinets. space towers, lazy susans, drawers and walk-in pantries. Spice racks and appliance cabinets. A proper kitchen design is going to find a place for everything that you need, taking into account the existing space you have.
Budgeting Your Kitchen Redesign
Your kitchen is one of the most important rooms in the house. It is also home to some of your most major appliances and plumbing needs. So it is going to be an investment. Before you get too far down the rabbit hole of how to redesign a kitchen, it’s worth considering your budget.
Knowing your budget from the get-go will help inform every other decision you make throughout the design process. Here are some common kitchen renovation budgets depending on the level of work you are looking to get done:
- Budget kitchen: $10,000 – $25,000
- Standard kitchen: $20,000 – $45,000
- Luxury kitchen: $45,000 – $100,000
According to a study done by Houzz in 2018 The average kitchen remodel in Australia costs about $20,000. So, set a realistic budget for your needs. Consider how hiring a professional designer & manufacturer could save you money by getting every aspect of the project taken care of, from the same source.
Step 1: Deciding What You Want In a Kitchen
Remember that kitchen design is about a lot more than simply choosing cabinets that go well with your walls. You are creating a space that is not only aesthetically pleasing, but also highly functional.
The first step in your quest is to understand how to design a kitchen and then brainstorm a list of the things that you want in a kitchen. We recommend starting by creating a list of the things you like and hate about your current kitchen. Then, visit some friends or local display homes, browse some magazines, or look around online and add to your lists.
Once you have a good idea of what your ideal kitchen should look and feel like, it’s time to put that into a rough plan. You can do this by answering two questions: (1) What do I want to use my kitchen for ? and (2) What do I want in my kitchen?
The first question is about activity, the second about things. Both are important. Here is a list for each to consider. The lists don’t end there, so don’t feel shy about adding your own ideas.
What do I want to use my kitchen for?
- Entertaining guests
- Sit-down eating
- Stand-up eating
- Cooking
- Laundry
- Storage
What do I want in my kitchen?
- Oven
- Double oven
- Upright Cooker
- Steam Oven
- Integration ( hidden appliances )
- Microwave
- Toaster
- Toaster oven
- Dishwasher
- Concealed Hood / Feature Hood
- Exhaust fan
- Kitchen island
- Seating
- Fridge
- Breakfast bar
- Dining table
- Pantry storage
- Utility Cabinet
- Shelving
- Wall cabinets
- Base cabinets
- Windows
- Pass through
- External door
- Sink
- Double sink
- Triple sink
- Garbage disposal
- Wine rack
Step 2: Choose Your Kitchen Layout
Once you know what you would like to go into your kitchen and what you would want to use it for, it’s time to think about how you want it to be laid out. Your kitchen layout depends largely on the space you have and the role you want your kitchen to play with the other parts of the house.
Modern kitchens are designed around the “work triangle” consisting of fridge, sink, and stove. These are the three hubs of activity. They are typically arranged in a triangle of sorts in order to be distinct work spaces without crowding each other.
There are a number of tried and true approaches that kitchen designers have relied on for years. Here are some of the most common to keep in mind as you consider how to design a kitchen layout.
L Shape with Island
The L Shape Kitchen with Island is a versatile layout that provides 2 work centres on two adjacent walls. The Island can double as a food preparation, cooking dining or entertainment surface. It is only practical in a spacious room.
Island Kitchen
An Island Kitchen consists of an Island and Peninsulas, creating many ways to solve the space & efficiency problem that is a very common issue with small kitchens.
The stand-alone Island, not being attached to anything can provide extra bench space if there isn’t sufficient wall space.
Inline Kitchen
All of the cabinets along with the appliances, are set out on one wall, fitting into a very limited space.
In this case it is better to choose under-bench appliances rather than losing the limited bench space.
This is a very common solution for a place where there’s little cooking done and perfect for small houses.
An Inline Kitchen will be unsuitable if there isn’t enough bench space available.
L-shaped Kitchen
As it sounds, this kitchen layout is shaped like the letter L. Two pieces of the work triangle go on the long wall and the third goes on the short one. Wherever the stove ends up, be sure to leave work space on both sides of it, so that you don’t find yourself cramped for room in the one place you need it most.
L-shaped kitchens invite a limited number of cabinets on the wall. Typically, they are only placed along the long wall, with the shorter wall being reserved for windows. But this isn’t a hard and fast rule.
The kitchen has an “interrupted” working area triangularly shaped, consisting of two work centres on adjacent walls forming a triangle bypassed by household traffic. Two and more cooks are able to work together as well as having enough space for a meals area.
If you have plenty of room, having an L shape kitchen with an Island can become a more versatile layout, providing two work centres and doubling on the food preparation area, cooking, dining or entertainment surface.
Once again this will only be practical and ideal in a spacious room.
U-shaped Kitchen
Another alphabet inspired layout, the U-shaped kitchen layout is considered the most efficient, having uninterrupted bench space for serving and food preparation.
It has no traffic patterns through the room therefore no interruptions on the flow of work, while remaining compact and efficient and an awesome kitchen for one cook.
Each wall houses a separate unit, allowing more room for counter space. U-shaped designs are excellent to add work-space when you can’t fit an island. And if your floor plan is large enough to include an island, a U kitchen leaves plenty of place to prep, cook, eat, and entertain at the same time.
As previously mentioned, opting for a U-Shaped kitchen with an Island, provided you have a large room, will make this the kitchen of your dreams.
This allows for multiple work areas and of course more than one cook.
The most common issue with this though, is the interrupted work zone which however, could be easily fixed by installing a second cook-top & sink on the island to create a smoother workflow.
Galley Kitchen
Often chosen out of necessity rather than desire, the galley kitchen has an unfair reputation of being cramped. While they aren’t ideal for entertaining, a galley kitchen designed the right way can feel much more spacious than one with an amateur design.
By definition, a galley kitchen is one in which all of the units occupy the same wall, or two opposite walls (called a double galley). In a double galley, the most sensible arrangement is usually having the sink on one side of its own, opposite the oven.
In order to eliminate the cramped feel that a galley kitchen often imposes, we recommend using open shelving on the walls or at least glass door cabinets.
G-Shaped Kitchen
A G-Shaped Kitchen is an extension of the U-Shaped kitchen, having more space for cabinets, often in the form of a peninsula, becoming a very efficient plan if you know you are going to need more benchtop space.
Open Kitchen
The open kitchen is becoming more and more popular in modern homes. Essentially, this layout extends the existing open floor plan of the living and dining room into the kitchen. Sometimes, there are no walls separating the kitchen. Other times, a half wall is used to create a small visual separation that defines the kitchen as its own space without isolating it from the rest of the floor.
Open kitchens are an ideal solution for anyone who regularly hosts more people than the rest of the floor can accommodate. It allows guests a third room to gather, especially if your kitchen features island seating or a breakfast bar.
Step 3: Choose Your Kitchen Style
The questions you just answered about how to design a kitchen layout are all about functionality. Your layout should make your kitchen serve the purposes you need it to. Next, you have much more aesthetic concerns to address: your kitchen style.
Here are some of the main types of kitchen styles that you can choose from.
Country Kitchen
A country kitchen is one with a traditional look that feels like you are on holiday to the countryside even in your own home. Country kitchens are marked by farm tables, cabinets with a furniture aesthetic, and rustic design choices. Walls, chairs, and other elements are often embellished with ornate designs. Warm colours like red, orange, and yellow are common in country kitchens to create a homey feel that reminds of hot chicken soup on a cold morning.
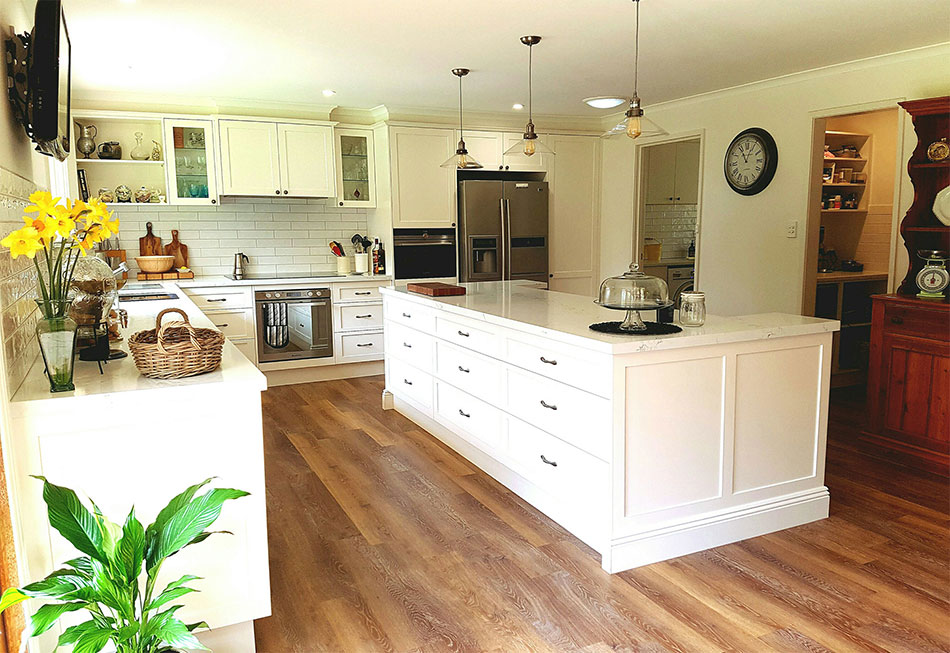
Modern Kitchens
While country kitchens call on old-fashioned aesthetics, modern style kitchens aim to look fresh, new, and even avant-garde. A modern kitchen is typically noted by muted colours, straight lines, and stainless steel. Rather than the homey tone of the country kitchen, contemporary styles aim to feel sleek and clean.
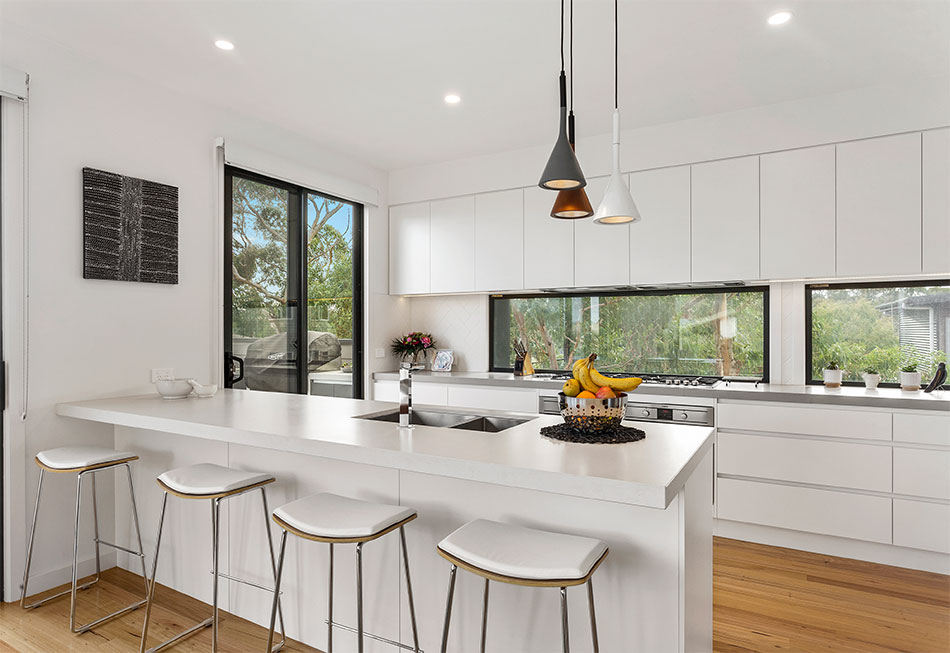
Mixed Kitchens
Realistically, a lot of kitchen styles fall somewhere between country and modern. For those who don’t want the vacation home feeling of a country kitchen or the utilitarian tone of a modern kitchen, a mixed or transitional style is ideal.
This style of kitchen draws on elements of both in order to create something that most people feel comfortable in. Lines are soft, but not overly ornate. Materials are modern but still artistically chosen. And colours are neutral without feeling monochrome.

Trained Designers and Colours Assistance
Designing a kitchen is more than just planning the layout and what appliances to include.
Colour is what can make a Kitchen stand out as well, and this is where our trained designers step in and help you find out exactly what colours to use.
People assume designers will come and inspect the room and tell you what colours to use but this is far from the truth.
Our Trained designers will sit down with you and ask you exactly what colours you like and then help you choose the right shades, based on your criteria.
The colours may look great during daylight, but how will they look at night when the only things keeping your room bright is your electricity?
We don’t dictate colours to you, but instead we will ask you about your favourite picks and then work from there and help you visualise it with colours you may not have thought of, which will help bring it all to life.
Step 4: Choose Your Kitchen Features and Appliances
Your kitchen style is going to have a direct influence on every appliance, feature, and piece of furniture that goes into it. This is often one of the most exciting steps as you plan how to redesign a kitchen. But it’s also time consuming. You have a lot of decisions to make, so here are some of the most important considerations to to keep in mind.
Kitchen Benchtop
Your kitchen benchtop sets the tone for everything else that goes into your kitchen design. There are a lot of materials to choose from, each with its own pros, cons, and aesthetic appeals.
Laminate benchtops are a great choice if you are on a budget. While they might not provide the most modern or luxury of looks, they are a solid worktop that can easily mimic the look of plenty of other materials.
Stone worktops are on the more expensive side of things but provide a luxurious look and a solid, sturdy place to prep and serve food.
Composite Stone Benchtops are a nice medium between laminate and stone. They look great, are incredibly sturdy, but are less expensive than normal stone.
Timber benchtops are perfect for country kitchens or to serve as a feature, supplying a natural feel almost as if they are an extension of the home. Of course, wooden benchtops do require a good deal of maintenance if you want to keep them looking their best for years to come.
Acrylic Benchtops are non-porous, banti-microbial and very hygienic. This also means they won’t stain like natural stones can. Acrylic is available in endless amount of solid colours whilst also offering the look of stone & marble. Caring for an acrylic benchtop is easy as wiping them down with a cloth and any household cleaning agent.
Kitchen Flooring
Nothing beats the feeling of cooking barefoot in a brand new kitchen. But what type of flooring will you choose for your kitchen design ? Here are some of your top options.
Wood flooring is one of the most classic choices for homes, but is it ideal for kitchens ? Because of the regular moisture and propensity for spills in the kitchen, natural hardwood flooring is prone to warp or wear down over the years. Engineered hardwood on the other hand, provides a near identical look with much better durability.
Laminate flooring is an easy choice for anyone on a budget. It comes in different grades and it can be made to look like just about any other material, and if selecting the premium options they are highly resistant to moisture and wear. Just be sure to avoid low quality laminate options if you want your floors to look and function their best.
Tile comes in a lot of different options and can provide a unique look to your kitchen floor. Ceramic, stone, and porcelain are all common tile options. They require a little more work to install than many other types of floors, but the final look is clean and stylish.
Concrete or resin flooring is becoming a popular choice for modern kitchen designs. Not only does it provide a simple & contemporary style, but concrete is also incredibly durable and easy to clean.
Kitchen Windows
Your windows are an integral part of your kitchen design. Not only do they provide light and much needed ventilation, but they also help add space by providing an exterior view that makes the kitchen feel much larger. Consider the difference between a kitchen with one wall that is made of floor to ceiling windows and another that has just a single small window on one tiny wall.
Sliding windows provide a simple look that can easily match the existing exterior style of most homes. They are also an affordable option that can make a good source of ventilation as long as you install a screen. Sliding windows can be single or double hung.
Casement windows are typically more energy efficient than other options and provide an uninterrupted view of the outside. They typically crank open, which allows for more ventilation than sliding windows because the entire window can be opened.
Garden windows include a small bit of space for plants or knick-knacks. They add a unique look to a kitchen and can add much needed shelf space if you are lacking countertop real estate.
Picture windows stretch tall and wide, creating a roomy feeling. They work best in large kitchens where worktop space is not limited and you don’t need to line the wall with cabinets. Picture windows don’t open, so they can’t be used for ventilation, but they can provide a ton of light if positioned well.
Kitchen Appliances
Finally, the kitchen appliances are those tools you are going to use day in and day out. You’ve got to consider both the form and function of your appliance choices. Here are some of the main considerations you’ll need to make.
Combined or separate oven and stove? While most homeowners opt for a combination oven/cooktop, there is something to be said about having your oven installed separately from your cooktop. For example, if you regularly have multiple cooks in the kitchen, keeping the two separate could be for you. If one person minds the stove while the other is baking, it’s a lot easier to have them separate.
Freestanding or Integrated? Freestanding fridges are by far the simplest choice. You don’t have to consider making them fit perfectly with the cabinets and benchtops. A built-in fridge requires a bit more planning but results in a much more seamless look. The refrigerator will be flush with the benchtops and cabinet doors, and you’ll only be able to see the front of it.
Benchtop or built-in microwave? In small kitchen designs with limited benchtop space, installing your microwave overhead can add a handy few square meters of worktop for you to prep on. Like the fridge, though, this does require more planning, not to mention swapping out your microwave when it’s at the end of its life will be a lot harder with a built-in unit.
Custom or standard dishwasher installation? Most dishwashers are installed beneath the benchtop to be flush with the cabinetry. When choosing a dishwasher, you want to opt for something that matches the rest of your decor. A solid white dishwasher in a kitchen with a stainless steel fridge and natural timber cabinets is going to stick out like a sore thumb.
Another option that’s becoming increasingly more popular is having your dishwasher integrated with a front panel that matches your cabinets exactly. These provide a seamless aesthetic that makes your dishwasher almost an invisible addition to the kitchen.
Step 5: Create Your Kitchen Floor Plan and Wall Plan
Now that you have a better idea of what your kitchen is going to look and feel like, it’s time to start actually sketching it out. Before you think this is as easy as grabbing some graph paper and making a few doodles, keep a few things in mind:
- Your floor plan needs to be to scale. Failing to take accurate measurements means that you could end up with units that just don’t fit or a space that doesn’t work the way you envisioned it to.
- Your floor plan needs to include a wall elevation. Kitchens are a little bit different than other parts of the house because your cabinetry and other wall features are an integral piece of how the room functions. Without a detailed wall elevation, you aren’t going to have a kitchen that works well with itself.
- Your floor plan needs to take into account plumbing and electrical needs. Just because the sink looks perfect over there doesn’t mean it will actually work. Unless you are ready to add new plumbing and electrical work, your floor plan needs to work within your kitchen’s existing infrastructure. A clear & precise services plan can save a lot of time for your trades when work begins.
What is a Floor Plan?
If you aren’t aware, a floor plan is more than a rough sketch. It’s a diagram, drawn to scale, that depicts what your kitchen will look like from a top-down view. It should take into account everything from furniture to appliances and cabinets. Furthermore, a floor plan is designed around specific measurements so that everything fits where it’s placed.
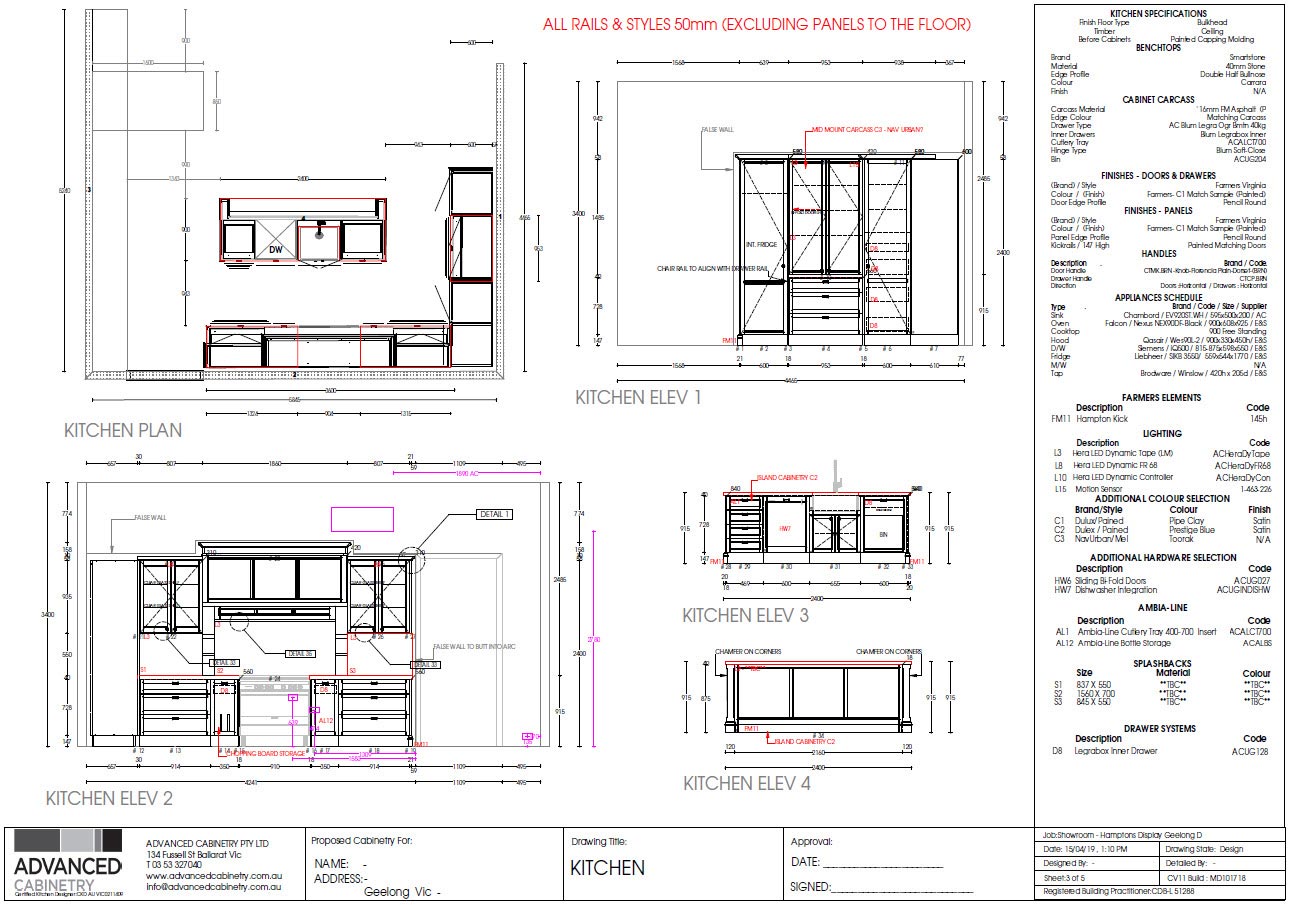
How to Design Your Kitchen Floor Plan
Designing your kitchen floor plan involves several steps, each of which builds on the others. Follow these carefully in order to create a plan that is as accurate as possible:
- Choose your space. First, decide the exact space you are going to be redesigning. Sometimes, a kitchen design project only entails a portion of the existing kitchen space. Other times, redesigning the kitchen also stretches into the neighbouring dining room, pantry, or even outside deck.
- Take your measurements. Next, take accurate measurements of the existing space that you have to work in. If your redesign is stretching beyond the existing walls of your kitchen, be careful to make sure that you’ll have the space you need in order to fit the new floor plan.
Always measure twice to ensure you are getting the most accurate numbers possible. Sometimes, a millimetre or two is the difference between your dishwasher fitting or not. A general rule if you are going to be doing installations yourself is to make sure there’s enough clearance space around appliances.
- Draw your walls. The first piece you should actually sketch out are the walls of your new kitchen space. A typical scale for floor plans is 1:50. But all that really matters is that you are consistent and to scale. So, if one wall measures twice as long as another, your sketch should represent this.
- Draw windows and doors. Once the kitchen walls are outlined, it’s time to add the important architectural features. These include both exterior windows and doors, as well as open doorways and interior pass-throughs.
- Draw cabinets. Next, add cabinets for storage. Be sure to include both floor and wall units, and take accurate measurements of depth for both. Be sure to indicate where there will be benchtop space and what is being reserved for appliances.
- Draw your major appliances. Now that you know where cabinets are going, add in your kitchen triangle: the sink, refrigerator, and stove. Dishwashers, islands, and any other permanent fixtures should be added at this point too.
- Draw your furniture. Finally, add additional furniture or other features that are less permanent. For example you may plan to have a dining table in your kitchen. You can even add toasters, mixers, and similar appliances at this point just to help you ensure that your kitchen will work the way you want it to.
How to Design a Small Kitchen
As you make your floor plan, you might have some special considerations to take into account if your space is particularly limited. Keep these things in mind if you need to know more about how to design a small kitchen:
Do more with less. If you have to design a small kitchen, keep in mind that this means you will likely have less benchtop space then you might like. To help you not feel the squeeze so much, opt for large patches of benchtop space rather than multiple small ones if possible.
Skip the island. Kitchen islands are somewhat of a dream for many homeowners. But if you’ve got a tight kitchen, an island could transform it into a claustrophobic nightmare. Opt for additional cabinet space instead so that you can stow as little as possible on your limited benchtop space.
Opt for tall cabinets. Push your kitchen cabinets all the way to the ceiling wherever possible, and put them on every wall you can. In a small kitchen, you need every centimetre of benchtop you can squeeze, so the more cabinets the merrier.
Fake some space. There are a few tried and true techniques that tiny kitchen designs have relied on forever to feel like they have more space than they do. For starters, use open cabinets or ones with glass doors. Additionally, avoid dark paints and cabinet finishes that absorb light and shrink the room. Finally, use windows strategically to enhance the outdoor view.

Kitchen Zones to Consider While Floor Planning
We already mentioned the stove-fridge-sink triangle that needs to be considered for every kitchen design. But your floor plan can go beyond this basic idea in order to better accommodate all of the activity that goes on in your kitchen.
In our years designing and installing kitchens, we’ve identified five distinct zones that most kitchen floor plans need to consider.
The Preparation Zone
Perhaps of all the zones in the kitchen, it is the preparation zone that most homeowners dream of expanding. This is the space where vegetables are chopped and sauces made. It’s the space where utensils, small cooking appliances and other regularly-used pantry items are placed. You want to include ample prep space in your floor plan because the less you have, the more cramped and uninviting your kitchen will feel.
The Cooking Zone
The cooking zone is where all the appetizers, entrees, and desserts for the family’s meals are created. This is the space where the cooktop, the oven, the range hood, and/or the microwave secure their spot in the kitchen. It is here you might want to consider using deep drawers to allow for the convenient and hidden storage of pots, pans, cookbooks and other bulky items. Similarly, racks or shelves on the walls can accommodate those cooking tools and ingredients you always want within an arm’s reach: the tongs, the olive oil, the spices, and so on.
The Cleaning Zone
Since everyone eventually finds themselves in the cleaning zone, it is important that this space is given lots of attention to make that daily clean-up chore a pleasant one. Here you’ll design the place for your sink, your dishwasher and even the waste bin. In addition, the cleaning zone often encompasses a clever and convenient under sink drawer for storage cleaning materials. And perhaps even higher storage for homes with young children who need to be kept away from cleaning products.
The Non-Consumable Zone
For all the items you use on a daily basis (utensils, cutlery, coffee cups and drinking glasses), you’ll want a thoughtfully-designed non-consumable zone. Here, the design often includes a pull-out space for the daily dishes.
The Consumable Zone
The consumable zone is the space for all your non-refrigerated grocery items and ingredients. Some of the design options here include a walk in pantry, a slide out larder, or a user-friendly drawer system. Our designers try to find the optimum balance between efficient cabinet space and kitchen function so that the best of both worlds can be achieved.
What to Use for Kitchen Floor Plan Design
You can certainly use good old-fashioned pencil and paper to design your kitchen floor plan, or you could use our Free Kitchen Estimator.
If you hire a professional kitchen designer to do the job for you, they’ll have access to some of the best kitchen design software to ensure that you get the most accurate kitchen design drawings possible.
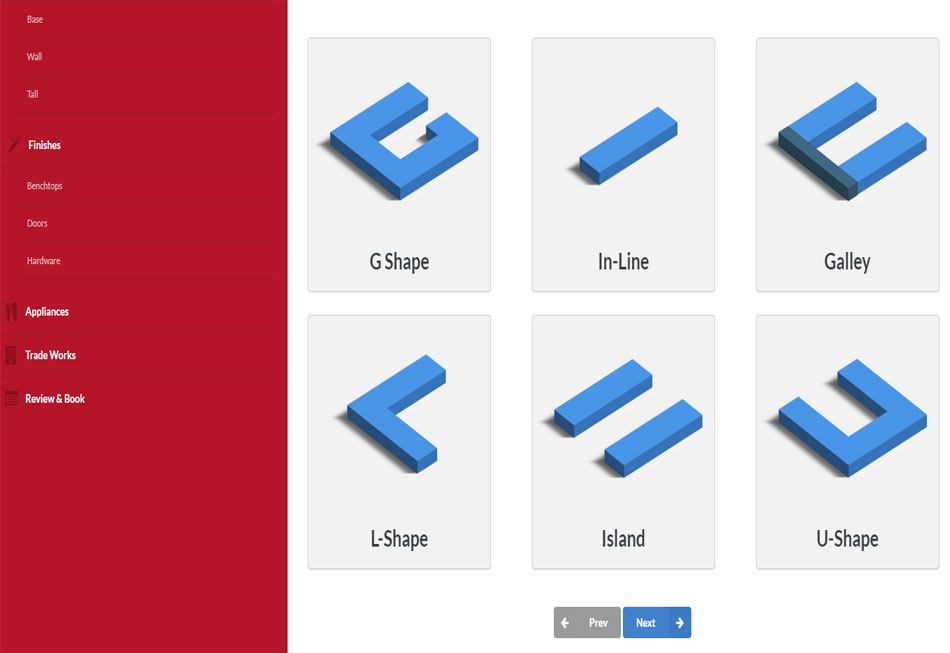
Should I Get 3D Renders of My Kitchen Design?
A flat, two-dimensional floor plan can only help you envision your future kitchen so much. Unless you’ve got a designer’s eye or have a lot of experience working from floor plans, the disconnect between plan and product can sometimes be quite the shock.
Three dimensional renderings are a main key factor for kitchens because it takes into consideration height which also is a major key factor. You are probably going to have cabinets above much of your benchtop space. A 3D rendering will show you if you have planned enough room between the two. While you might be able to get away with designing a living room floor plan without a 3D rendering, they are absolutely essential for a kitchen.
For these reasons and more, we recommend rendering your kitchen design in 3D before actually beginning tear down and installation. There are lots of software out there that will let you create 3D mockups.
The more sophisticated the software you are using, the more precisely the 3D rendering will match what your final kitchen remodel will look like. When we work with clients on kitchen design, we always like to provide an accurate 3D model so that they have a crystal clear picture of just how beautiful their new kitchen will be.
Designing Your Lighting and Electrical Plan
One thing to keep in mind as you develop the floor plan for your new kitchen is electrical and lighting needs. If none of your major appliances are moving and your design isn’t so radical that it needs new lighting, then you may not have a lot of decisions to make. But for most kitchen redesigns, some level of consideration needs to go into the electrics.
While you definitely should consult with a professional electrician or kitchen installation contractor for the final draft, here are a few key elements to take into account:
- Account for special electrical needs. Most oven & cooktops, for example, require a special outlet that is solely for the purpose of powering the range.
- Place power points in every prep spot. As long as it’s safe and up to code, more outlets in the kitchen is better than less. Wherever you have benchtop space, include outlets. You never know what appliances you’ll own a decade from now, so it’s best to plan lots of places to power them all up.
- Plan for Electrical. It’s easy to overlook the electrical needs that aren’t always at the forefront of your mind: garbage disposals, dishwashers, exhaust fans. These all need a power source, and you don’t want to leave them out of your electrical plan.
- Light the kitchen evenly. You don’t want your kitchen to have dark spots. Ideally, every prep space should be evenly and well lit. Likewise, make sure that you won’t be casting a shadow on the stove as you cook at it. If you have particularly deep benchtops with cabinets overhead, consider under-cabinet lighting where necessary.
- Account for natural light. Don’t forget that your kitchen is likely to have a few windows that bring in natural light. But remember that you can only count on this during daytime hours.
- Place switches optimally. A regular goal for large kitchens with multiple entrances is to not have to cross the room to turn on a light. For this reason, use three-way switches where necessary to let the lights be activated from multiple locations.
Why Choose a Professional Kitchen Designer?
As you can see, there is a lot that goes into designing a kitchen the right way. From finding your style to drafting your floor plan, understanding how to design your kitchen is no small undertaking.
But it is important.
Your kitchen is one of the rooms you will spend more time in than anywhere else. It’s the heart of your home. And the inefficiency of every inch of wasted space counts tenfold because of how often you’ll be relying on your kitchen to function well.
Advanced Cabinetry has been designing and installing kitchens all over Western Victoria, Ballarat and Geelong since 1999. Our expert designers are often referred to as “The Dream Catchers” transforming your vision into the perfect kitchen of your dreams. We find a way to meet your needs at your budget, because every homeowner deserves a kitchen they love.
If you want to let the pros do what they do best, get in touch today to learn more about how our kitchen designers can help you.


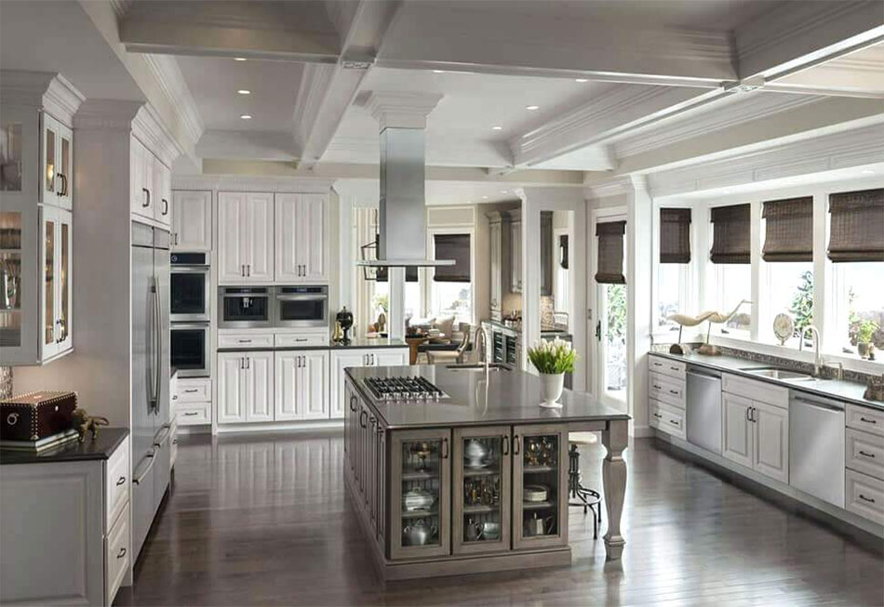




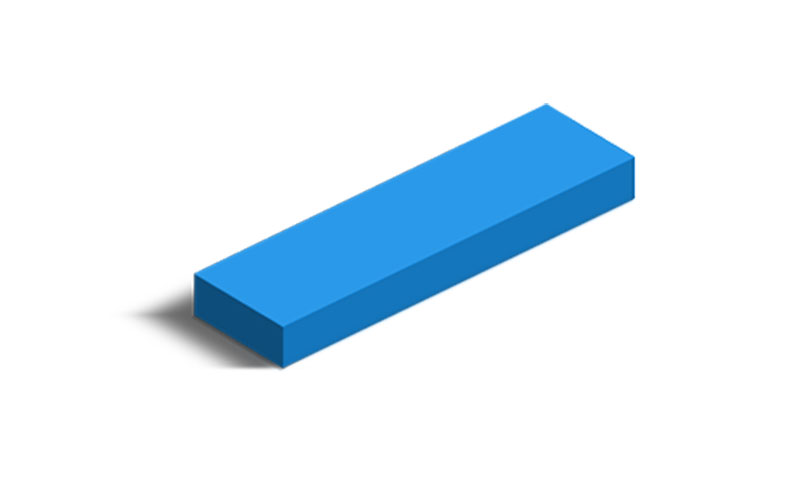




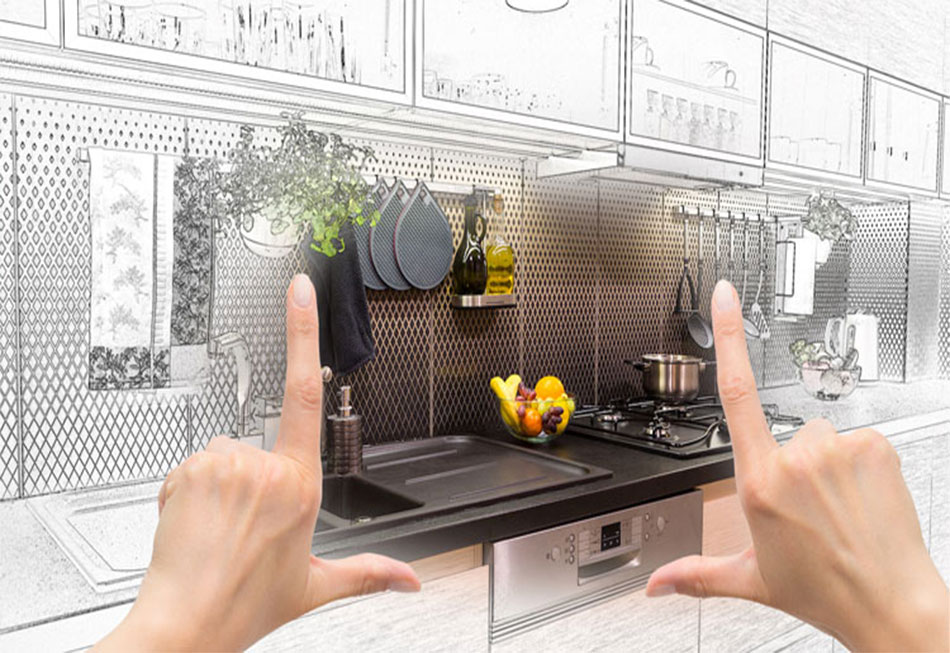

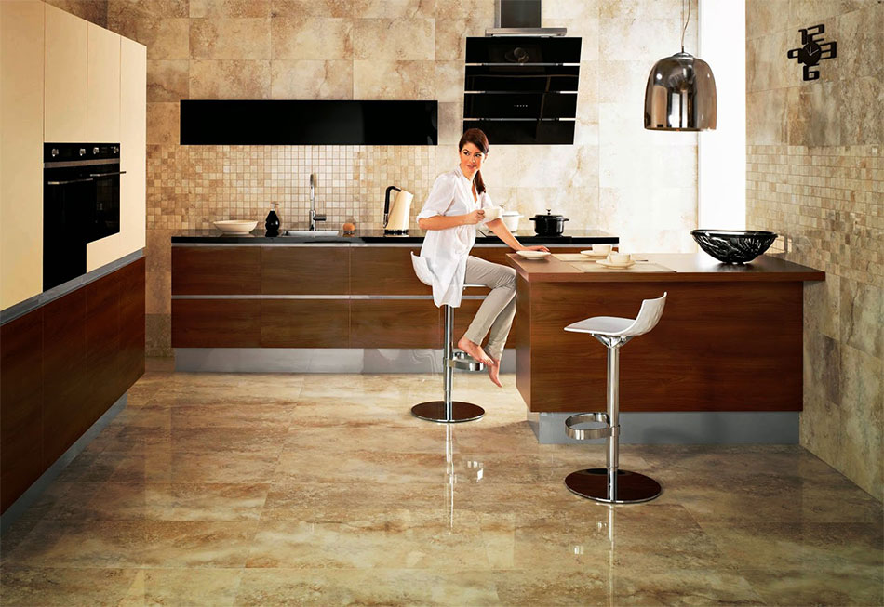
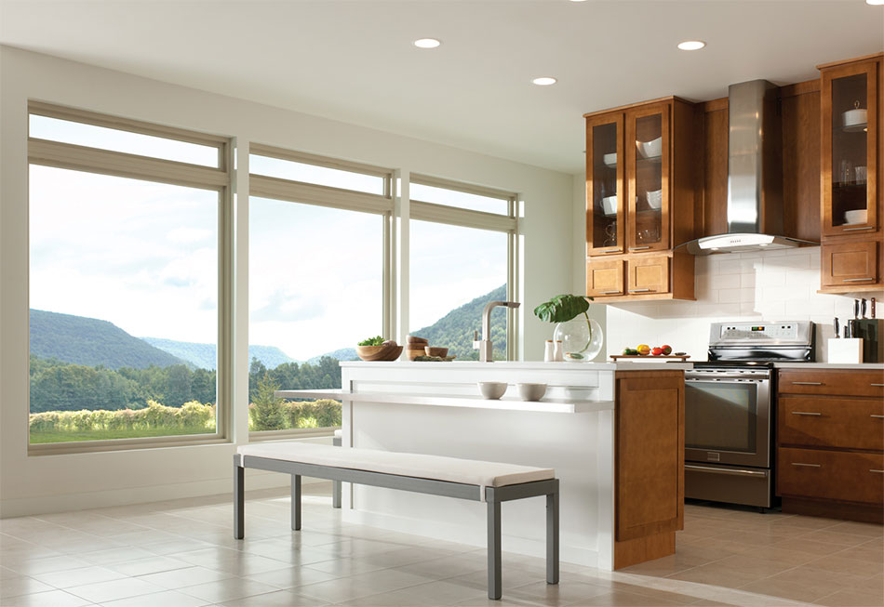

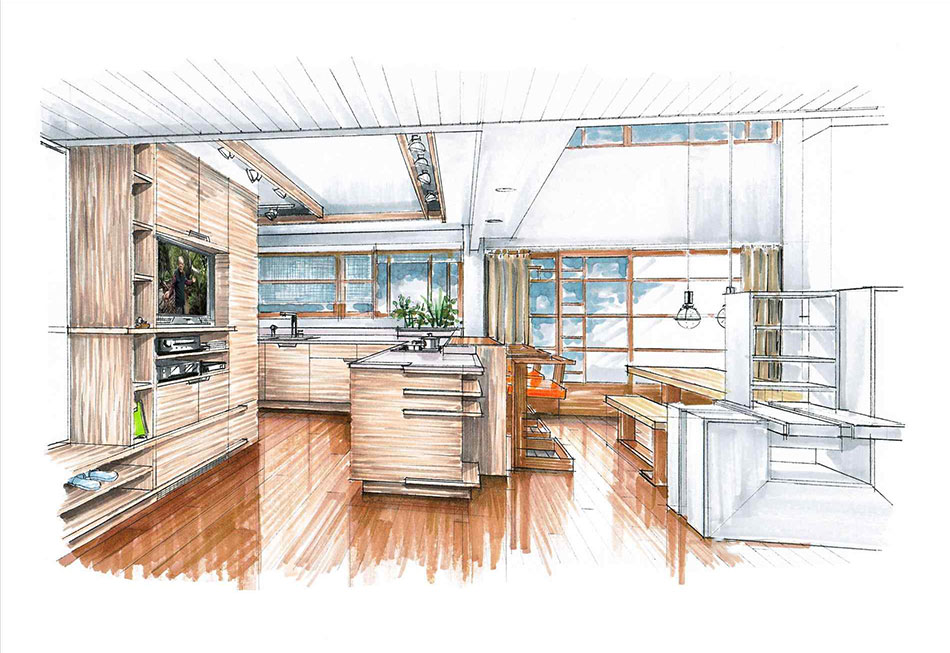


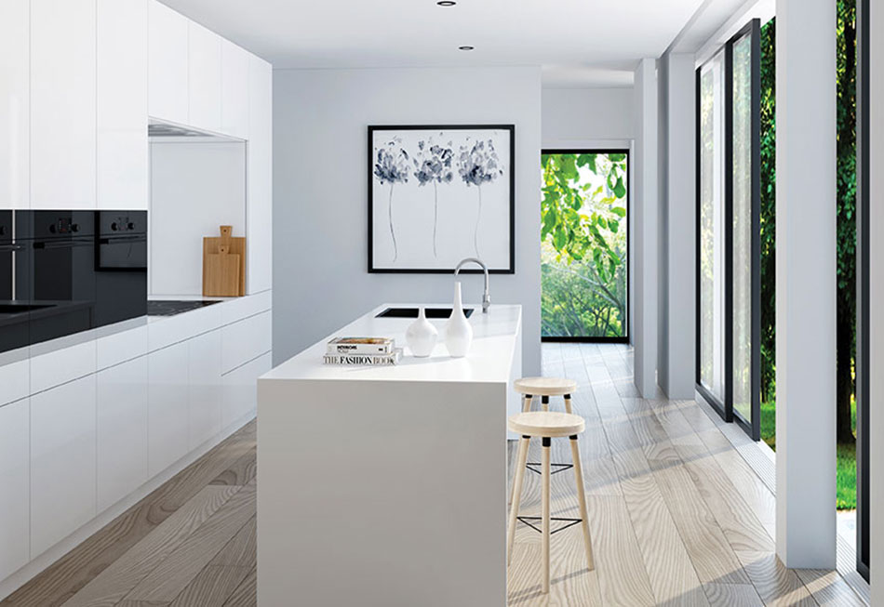
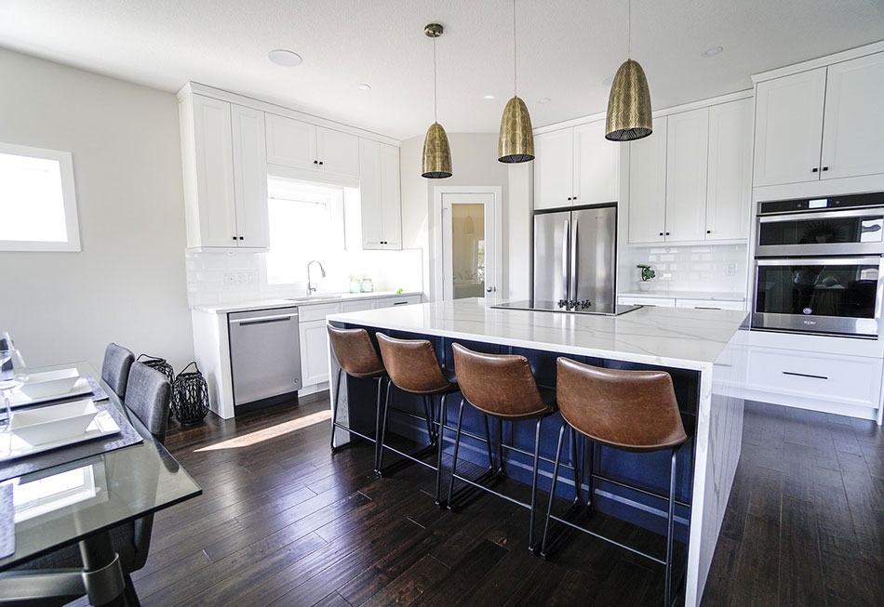
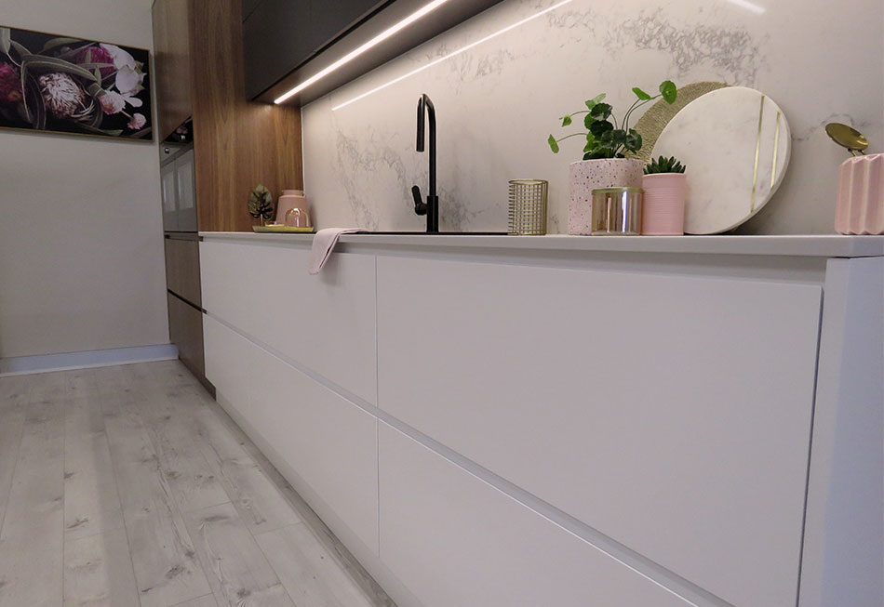
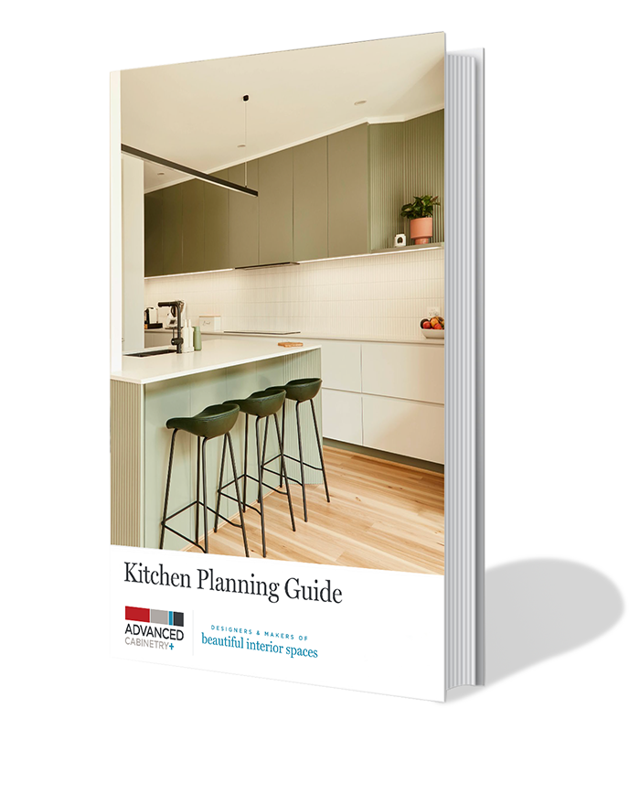

Wow, thank you for this extensive guide regarding kitchen designing! My mom has been thinking of spicing up our kitchen and I had no idea that it would be this detailed! It’s interesting to learn that kitchen appliance placement matters when it comes to kitchen remodeling. I should share this with my mom so that she’ll have an idea of how the kitchen remodeling process would work.